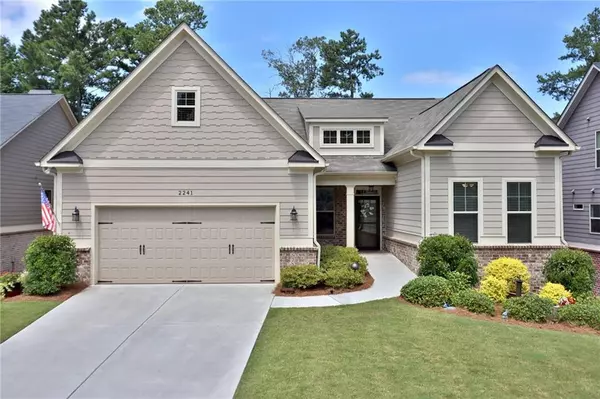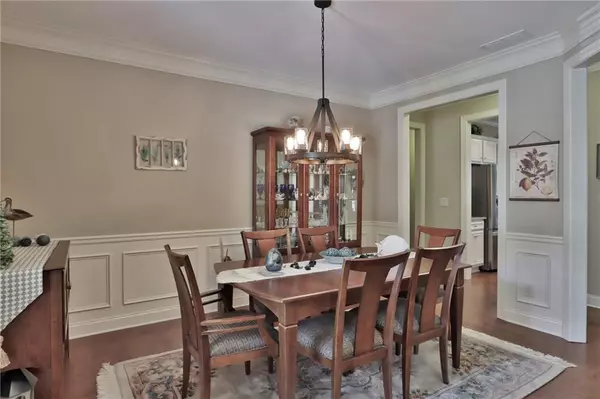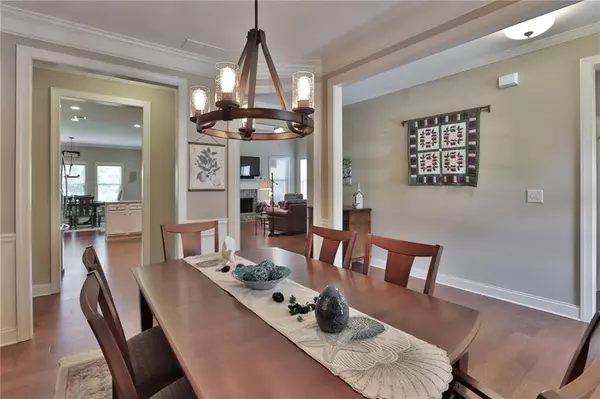For more information regarding the value of a property, please contact us for a free consultation.
2241 Long Bow Chase DR NW Kennesaw, GA 30144
Want to know what your home might be worth? Contact us for a FREE valuation!

Our team is ready to help you sell your home for the highest possible price ASAP
Key Details
Sold Price $435,000
Property Type Single Family Home
Sub Type Single Family Residence
Listing Status Sold
Purchase Type For Sale
Square Footage 4,250 sqft
Price per Sqft $102
Subdivision Victoria Crossing
MLS Listing ID 6755018
Sold Date 08/24/20
Style Craftsman, Ranch
Bedrooms 5
Full Baths 4
Construction Status Resale
HOA Fees $150
HOA Y/N Yes
Originating Board FMLS API
Year Built 2017
Annual Tax Amount $1,534
Tax Year 2019
Lot Size 10,454 Sqft
Acres 0.24
Property Description
This fabulous 5 bedroom, 4 bath home is just right for the empty-nesters who love having company visit! Located on a cul de sac, this home has everything you want: master bedroom on the main plus two additional bedrooms and bath on opposite side of home. You're going to love cooking your guests' favorite meals in the fabulous kitchen. It's so pretty with white cabinetry, beautiful granite and an incredible back splash and gas range. There's a breakfast area as well, and this is all open to the comfortably-sized family room with soaring ceiling and brick fireplace. There's also a nicely-sized dining room. Everyone loves sitting around a table with friends or family, having a great meal and then just hanging out. This dining room is perfect for that. Beautiful hardwoods throughout the living spaces on main. Exquisite tile and counters in bathrooms. Bedrooms are carpeted. Upstairs, you'll be surprised to find a huge bonus room/true fourth bedroom and full bath. No detail is spared. But wait! Are you ready to be surprised and delighted? The basement is going to do just that for you. There is so much space you probably won't have enough furniture to fill it up. The bathroom is exquisite with a large, custom shower. There's another large bedroom, another family room and a huge room that could be a theater room. All these spaces have beautiful, durable luxury vinyl plank. The unfinished storage space is even fabulous! Irrigation system in front and back yards. This home won't last long. Although it is a 55+ community, HOA 20% threshold for under 55 has not been met. You can live in this fabulous community and not be 55. You don't have to wish you were already 55.
Location
State GA
County Cobb
Area 75 - Cobb-West
Lake Name None
Rooms
Bedroom Description Master on Main, Oversized Master, Split Bedroom Plan
Other Rooms None
Basement Daylight, Exterior Entry, Finished, Finished Bath, Full, Interior Entry
Main Level Bedrooms 3
Dining Room Separate Dining Room
Interior
Interior Features Double Vanity, Entrance Foyer, High Ceilings 9 ft Main, High Ceilings 10 ft Main, Tray Ceiling(s), Walk-In Closet(s)
Heating Forced Air, Natural Gas, Zoned
Cooling Ceiling Fan(s), Central Air, Zoned
Flooring Carpet, Ceramic Tile, Hardwood
Fireplaces Number 1
Fireplaces Type Factory Built, Family Room, Gas Starter
Window Features Insulated Windows
Appliance Dishwasher, Disposal, Gas Range, Microwave, Self Cleaning Oven
Laundry Laundry Room, Main Level
Exterior
Exterior Feature Private Front Entry, Private Rear Entry, Private Yard
Parking Features Attached, Garage, Garage Door Opener, Kitchen Level, Level Driveway
Garage Spaces 2.0
Fence Back Yard, Privacy
Pool None
Community Features Homeowners Assoc, Near Schools, Near Shopping, Sidewalks, Street Lights
Utilities Available Cable Available, Electricity Available, Natural Gas Available, Phone Available, Sewer Available, Underground Utilities, Other
Waterfront Description None
View Other
Roof Type Composition, Ridge Vents
Street Surface Paved
Accessibility Accessible Doors, Accessible Entrance, Grip-Accessible Features, Accessible Hallway(s)
Handicap Access Accessible Doors, Accessible Entrance, Grip-Accessible Features, Accessible Hallway(s)
Porch Covered, Deck, Rear Porch
Total Parking Spaces 2
Building
Lot Description Back Yard, Front Yard, Landscaped, Level, Private
Story Three Or More
Sewer Public Sewer
Water Public
Architectural Style Craftsman, Ranch
Level or Stories Three Or More
Structure Type Cement Siding
New Construction No
Construction Status Resale
Schools
Elementary Schools Big Shanty/Kennesaw
Middle Schools Awtrey
High Schools Pebblebrook
Others
HOA Fee Include Maintenance Grounds
Senior Community no
Restrictions true
Tax ID 20010103810
Special Listing Condition None
Read Less

Bought with Keller Williams Realty Atl North



