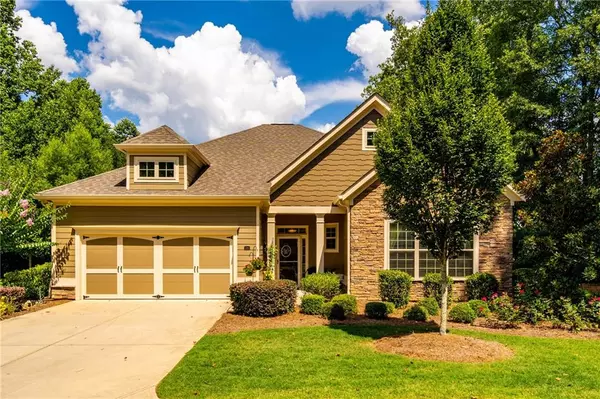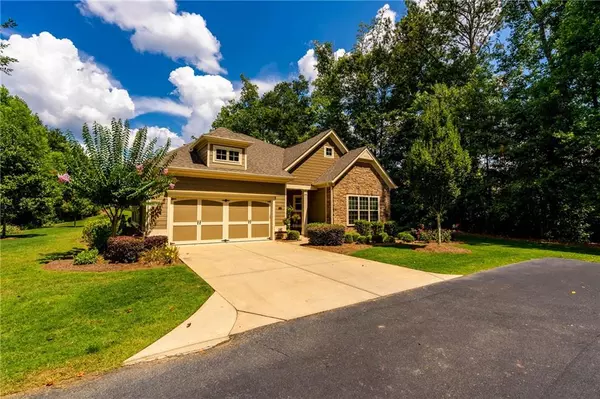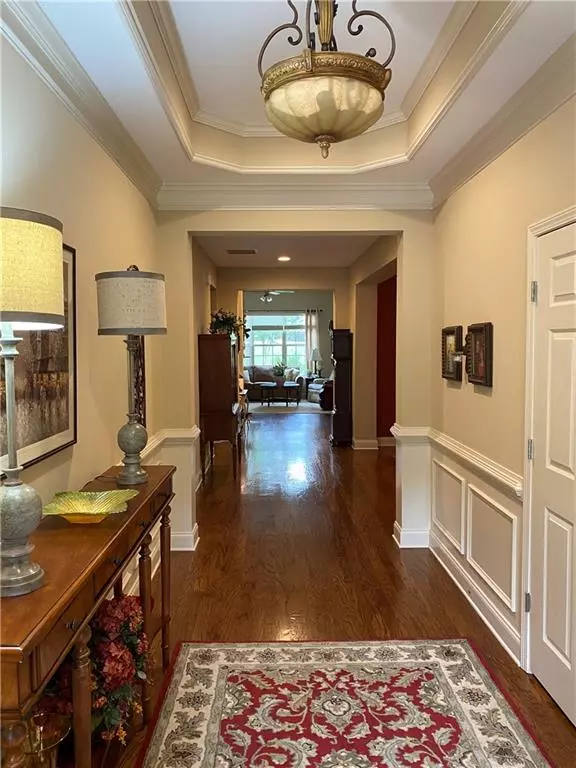For more information regarding the value of a property, please contact us for a free consultation.
330 Shade Tree CIR Woodstock, GA 30188
Want to know what your home might be worth? Contact us for a FREE valuation!

Our team is ready to help you sell your home for the highest possible price ASAP
Key Details
Sold Price $400,000
Property Type Single Family Home
Sub Type Single Family Residence
Listing Status Sold
Purchase Type For Sale
Square Footage 2,400 sqft
Price per Sqft $166
Subdivision Orchards Of East Cherokee
MLS Listing ID 6759081
Sold Date 11/13/20
Style Craftsman
Bedrooms 3
Full Baths 2
Construction Status Resale
HOA Fees $200
HOA Y/N Yes
Originating Board FMLS API
Year Built 2014
Tax Year 2019
Lot Size 1.000 Acres
Acres 1.0
Property Description
Enjoy carefree living in this beautiful 55+ neighborhood. This gorgeous home is on located on a very large, premium and very private flat lot. Interior features include 10' ceilings, gleaming wood floors, upgraded cabinetry, granite and SS appliances and an extra large island. Open floor plan with fireside great room, separate dining room and bonus sun room. This floorplan is ideal for daily enjoyment as well as entertaining! Spacious owners suite. Secondary bedroom and office are located opposite side of house for extra privacy. Bonus storage in attic with ATTIC STEPS. Close to Publix and Kroger and other local conveniences. Library could be converted to third bedroom. Unique over 55 Property. This home sits on a one acre lot. Enjoy the beauty of a large lot without the care.
The office was originally a third bedroom. It can be easily converted back.
Location
State GA
County Cherokee
Area 113 - Cherokee County
Lake Name None
Rooms
Bedroom Description Master on Main, Oversized Master, Sitting Room
Other Rooms None
Basement None
Main Level Bedrooms 3
Dining Room Seats 12+, Separate Dining Room
Interior
Interior Features Bookcases, Double Vanity, Entrance Foyer, High Ceilings 10 ft Main, His and Hers Closets, Walk-In Closet(s)
Heating Central, Forced Air, Natural Gas
Cooling Ceiling Fan(s), Central Air, Zoned
Flooring Carpet, Ceramic Tile, Hardwood
Fireplaces Number 1
Fireplaces Type Family Room, Gas Log, Gas Starter
Window Features Insulated Windows
Appliance Dishwasher, Disposal, ENERGY STAR Qualified Appliances, Gas Cooktop, Gas Oven, Self Cleaning Oven
Laundry Laundry Room, Main Level
Exterior
Exterior Feature Private Front Entry, Private Yard
Parking Features Attached, Garage Faces Front, Kitchen Level, Level Driveway
Fence None
Pool None
Community Features Clubhouse, Fitness Center, Homeowners Assoc, Near Schools, Near Shopping, Sidewalks
Utilities Available Cable Available, Electricity Available, Natural Gas Available, Phone Available, Sewer Available, Underground Utilities, Water Available
Waterfront Description None
View Other
Roof Type Composition
Street Surface Paved
Accessibility Grip-Accessible Features, Accessible Hallway(s)
Handicap Access Grip-Accessible Features, Accessible Hallway(s)
Porch Front Porch, Patio
Building
Lot Description Back Yard, Front Yard, Landscaped, Level
Story One
Sewer Public Sewer
Water Public
Architectural Style Craftsman
Level or Stories One
Structure Type Cement Siding, Stone
New Construction No
Construction Status Resale
Schools
Elementary Schools Hickory Flat - Cherokee
Middle Schools Dean Rusk
High Schools Sequoyah
Others
HOA Fee Include Maintenance Grounds, Swim/Tennis, Trash
Senior Community no
Restrictions true
Tax ID 15N26E 108
Ownership Fee Simple
Financing no
Special Listing Condition None
Read Less

Bought with Berkshire Hathaway HomeServices Georgia Properties
GET MORE INFORMATION




