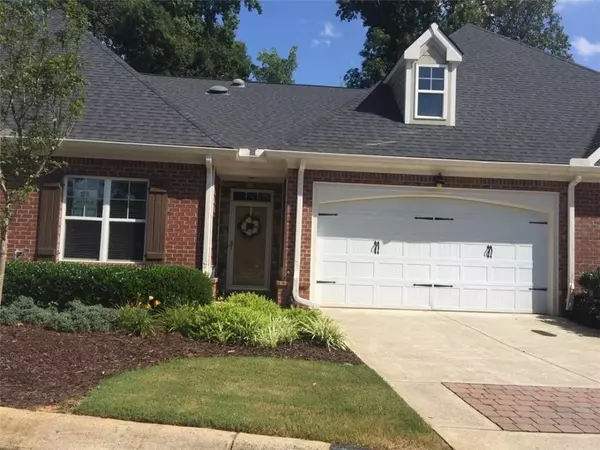For more information regarding the value of a property, please contact us for a free consultation.
1030 Creekwalk DR Alpharetta, GA 30004
Want to know what your home might be worth? Contact us for a FREE valuation!

Our team is ready to help you sell your home for the highest possible price ASAP
Key Details
Sold Price $400,000
Property Type Condo
Sub Type Condominium
Listing Status Sold
Purchase Type For Sale
Square Footage 3,850 sqft
Price per Sqft $103
Subdivision Seasons At Creekside
MLS Listing ID 6685398
Sold Date 10/09/20
Style Cottage, Traditional
Bedrooms 4
Full Baths 3
Construction Status Resale
HOA Fees $385
HOA Y/N No
Originating Board FMLS API
Year Built 2005
Annual Tax Amount $2,103
Tax Year 2018
Lot Size 1,899 Sqft
Acres 0.0436
Property Description
Immaculate beauty overlooking 5 acre wildlife preserve. Come home to peaceful setting viewed from private balcony and enclosed sun room. Master includes sitting area with totally private view of nature. Light vaulted family room boasts cozy fireplace. Three bedrooms on main level with ample closet space. Great kitchen open to family room, dining breakfast area and sun porch. One owner has kept meticulous care; as well as upgrading carpet, finishing terrace level and enclosing balcony to create year-round sun room. Fabulous daylight terrace level has fourth bedroom, bath, wet bar and private balcony. You will not believe the space in this home. Large storage room in basement as well. Situated in ideal location. " WALKABLE" to Wills Park and Alpharetta "everything" via the new Rucker Road project with wide sidewalks and park-like landscaping. Easy to get your daily walk or bike ride and take the whole family to the park! LOCATION, LOCATION, LOCATION! Homeowner association fee includes exterior maintenance, water and sewer, common area maintenance, termite control and trash pickup, as well. NEW PRICE IS LESS THAN APPRAISAL! This would be a perfect home for a family to live under one roof and have two separate living areas. Terrace level is set up for full apartment living and has so much daylight including its own balcony. Seller is motivated....bring us an offer.
Location
State GA
County Fulton
Area 13 - Fulton North
Lake Name None
Rooms
Bedroom Description Master on Main, Split Bedroom Plan
Other Rooms None
Basement Daylight, Exterior Entry, Finished, Finished Bath, Full
Main Level Bedrooms 3
Dining Room Seats 12+, Separate Dining Room
Interior
Interior Features High Ceilings 10 ft Main, High Speed Internet, Tray Ceiling(s), Walk-In Closet(s)
Heating Forced Air, Natural Gas, Zoned
Cooling Central Air, Zoned
Flooring Carpet, Hardwood
Fireplaces Number 1
Fireplaces Type Factory Built, Gas Log, Gas Starter, Great Room
Window Features Insulated Windows, Skylight(s)
Appliance Dishwasher, Disposal, Dryer, Electric Cooktop, Electric Oven, Refrigerator, Self Cleaning Oven, Washer
Laundry In Hall, Laundry Room, Main Level
Exterior
Exterior Feature Balcony, Private Front Entry, Private Rear Entry
Parking Features Attached, Garage, Garage Door Opener, Garage Faces Front, Kitchen Level, Level Driveway
Garage Spaces 2.0
Fence None
Pool None
Community Features Clubhouse, Fitness Center, Homeowners Assoc, Near Schools, Near Shopping, Park, Pool, Street Lights
Utilities Available Electricity Available, Natural Gas Available, Phone Available, Sewer Available, Underground Utilities, Water Available
View Other
Roof Type Composition, Ridge Vents
Street Surface Asphalt
Accessibility Accessible Doors
Handicap Access Accessible Doors
Porch Covered, Enclosed, Rear Porch
Total Parking Spaces 2
Building
Lot Description Back Yard, Cul-De-Sac, Front Yard, Private, Wooded
Story One
Sewer Public Sewer
Water Public
Architectural Style Cottage, Traditional
Level or Stories One
Structure Type Brick Front, Cement Siding, Stone
New Construction No
Construction Status Resale
Schools
Elementary Schools Crabapple Crossing
Middle Schools Northwestern
High Schools Milton
Others
HOA Fee Include Maintenance Structure, Maintenance Grounds, Pest Control, Reserve Fund, Sewer, Swim/Tennis, Trash, Water
Senior Community no
Restrictions true
Tax ID 22 434012761602
Ownership Condominium
Financing no
Special Listing Condition None
Read Less

Bought with PalmerHouse Properties
GET MORE INFORMATION




