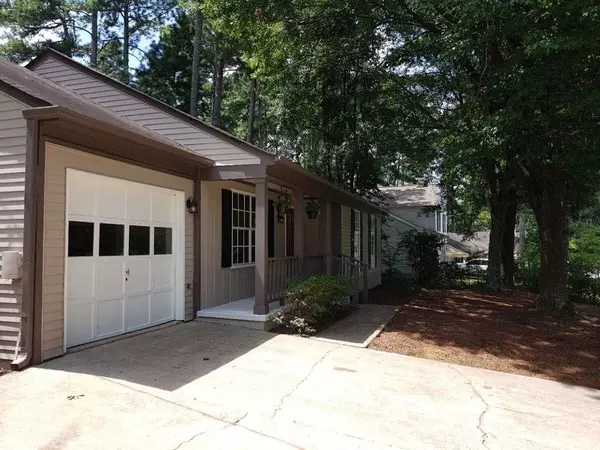For more information regarding the value of a property, please contact us for a free consultation.
310 Birch Rill DR Alpharetta, GA 30022
Want to know what your home might be worth? Contact us for a FREE valuation!

Our team is ready to help you sell your home for the highest possible price ASAP
Key Details
Sold Price $285,000
Property Type Single Family Home
Sub Type Single Family Residence
Listing Status Sold
Purchase Type For Sale
Square Footage 1,218 sqft
Price per Sqft $233
Subdivision Berkshire Manor
MLS Listing ID 6776253
Sold Date 10/09/20
Style Ranch
Bedrooms 3
Full Baths 2
Construction Status Updated/Remodeled
HOA Y/N No
Originating Board FMLS API
Year Built 1980
Annual Tax Amount $2,748
Tax Year 2019
Lot Size 9,043 Sqft
Acres 0.2076
Property Description
Home renovated to perfection. Everything is brand new including the A/C condenser fan, A/C coil, water heater, appliances, and fixtures. Both bathrooms and the kitchen are brand new. There is nothing available at this price point in Alpharetta or Roswell that looks this good and is this nice. I take great pride in renovating properties. No detail is overlooked and anything that needed repairs was fixed. This is a new house again. This is a great home, with great schools, and a great price. Limited Service Listing. Please direct all inquiries to the homeowner.
Location
State GA
County Fulton
Area 14 - Fulton North
Lake Name None
Rooms
Bedroom Description Master on Main
Other Rooms Other
Basement Crawl Space, Partial
Main Level Bedrooms 3
Dining Room Dining L, Open Concept
Interior
Interior Features Cathedral Ceiling(s), Disappearing Attic Stairs
Heating Central, Electric, Forced Air
Cooling Ceiling Fan(s), Central Air
Flooring Hardwood, Vinyl
Fireplaces Number 1
Fireplaces Type Family Room, Factory Built, Gas Starter, Great Room
Window Features None
Appliance Dishwasher, Disposal
Laundry Laundry Room, Main Level
Exterior
Exterior Feature Private Front Entry, Private Rear Entry
Parking Features Attached, Garage Door Opener, Garage
Garage Spaces 1.0
Fence Back Yard, Chain Link, Fenced
Pool None
Community Features None
Utilities Available Cable Available, Electricity Available, Natural Gas Available, Phone Available, Sewer Available, Water Available
Waterfront Description None
Roof Type Composition
Street Surface Asphalt
Accessibility None
Handicap Access None
Porch Covered, Front Porch, Patio
Total Parking Spaces 1
Building
Lot Description Back Yard, Cul-De-Sac, Level, Wooded, Front Yard
Story One
Sewer Public Sewer
Water Public
Architectural Style Ranch
Level or Stories One
Structure Type Aluminum Siding
New Construction No
Construction Status Updated/Remodeled
Schools
Elementary Schools Northwood
Middle Schools Haynes Bridge
High Schools Centennial
Others
Senior Community no
Restrictions false
Tax ID 12 302308660419
Special Listing Condition None
Read Less

Bought with Keller Williams Realty Partners



