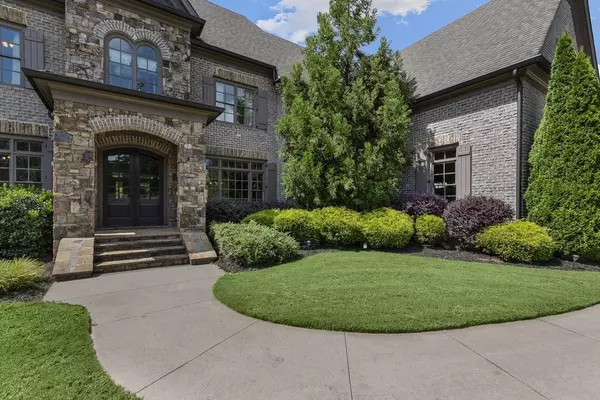For more information regarding the value of a property, please contact us for a free consultation.
16040 Segwick DR Milton, GA 30004
Want to know what your home might be worth? Contact us for a FREE valuation!

Our team is ready to help you sell your home for the highest possible price ASAP
Key Details
Sold Price $912,000
Property Type Single Family Home
Sub Type Single Family Residence
Listing Status Sold
Purchase Type For Sale
Square Footage 5,276 sqft
Price per Sqft $172
Subdivision Hickory Crest
MLS Listing ID 6777263
Sold Date 10/15/20
Style Traditional
Bedrooms 5
Full Baths 5
Half Baths 1
Construction Status Resale
HOA Fees $600
HOA Y/N Yes
Originating Board FMLS API
Year Built 2011
Annual Tax Amount $4,789
Tax Year 2019
Lot Size 1.000 Acres
Acres 1.0
Property Description
Hurry to see this lovely Milton home! When you open the front door, WOW, stunning views straight through, of the pool, hot tub, waterfall, covered patio and fire pit! Custom floor plan maximizes those views! The two story family room w wood ceiling, stone fireplace, opens to the patio, as does the fireside master suite! Chefs kitchen includes 48" 6 burner Fisher Paykel gas stove, w/double oven, 42" fridge, oversized island, separate desk area, butlers pantry, plus walk in pantry. Lovely dining room and study complete the main level. 4 private suites upstairs. Full unfinished terrace level. Fenced back yard is private and quiet! Pools on kitchen level don't come along very often, and this house was built to maximize the views of the pool, and also the access to it!
Location
State GA
County Fulton
Area 13 - Fulton North
Lake Name None
Rooms
Bedroom Description Master on Main
Other Rooms None
Basement Bath/Stubbed, Daylight, Full, Unfinished
Main Level Bedrooms 1
Dining Room Seats 12+, Separate Dining Room
Interior
Interior Features High Ceilings 10 ft Main, Bookcases, Cathedral Ceiling(s), Double Vanity, High Speed Internet, Entrance Foyer, Beamed Ceilings, Other, Tray Ceiling(s), Walk-In Closet(s)
Heating Forced Air, Natural Gas
Cooling Central Air
Flooring Carpet, Ceramic Tile, Hardwood
Fireplaces Number 2
Fireplaces Type Family Room, Gas Log, Gas Starter, Great Room, Master Bedroom
Window Features None
Appliance Double Oven, Dishwasher, Refrigerator, Gas Range, Microwave
Laundry Laundry Room, Main Level
Exterior
Exterior Feature Private Yard
Parking Features Garage Door Opener, Garage, Kitchen Level, Garage Faces Side
Garage Spaces 3.0
Fence Back Yard
Pool Gunite, In Ground
Community Features Sidewalks, Street Lights, Near Schools
Utilities Available None
Waterfront Description None
View Other
Roof Type Composition
Street Surface None
Accessibility None
Handicap Access None
Porch Covered, Front Porch, Patio
Total Parking Spaces 3
Private Pool true
Building
Lot Description Back Yard, Landscaped, Private, Front Yard
Story Three Or More
Sewer Septic Tank
Water Public
Architectural Style Traditional
Level or Stories Three Or More
Structure Type Brick 4 Sides
New Construction No
Construction Status Resale
Schools
Elementary Schools Birmingham Falls
Middle Schools Northwestern
High Schools Milton
Others
Senior Community no
Restrictions true
Tax ID 22 374003040386
Special Listing Condition None
Read Less

Bought with BHGRE Metro Brokers



