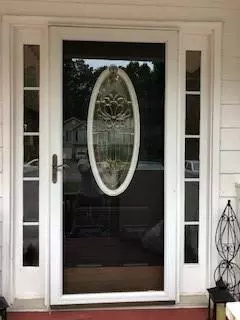For more information regarding the value of a property, please contact us for a free consultation.
2317 Skint Chestnut DR Lithia Springs, GA 30122
Want to know what your home might be worth? Contact us for a FREE valuation!

Our team is ready to help you sell your home for the highest possible price ASAP
Key Details
Sold Price $215,000
Property Type Single Family Home
Sub Type Single Family Residence
Listing Status Sold
Purchase Type For Sale
Square Footage 1,708 sqft
Price per Sqft $125
Subdivision Chestnut Corners
MLS Listing ID 6758675
Sold Date 11/06/20
Style A-Frame
Bedrooms 4
Full Baths 2
Construction Status Resale
HOA Y/N No
Originating Board FMLS API
Year Built 1991
Annual Tax Amount $1,551
Tax Year 2019
Lot Size 0.350 Acres
Acres 0.35
Property Description
Beautiful, well maintained, split level home with a sparking pool in the fenced in back yard. This home features four bedrooms, two full baths, new HVAC, open floor plan, fenced in back yard, pool, professional landscaping, new paint thru out, 2 car garage, updated light fixtures ... and is move in ready.
Location
State GA
County Douglas
Area 91 - Douglas County
Lake Name None
Rooms
Bedroom Description Other
Other Rooms Garage(s)
Basement Driveway Access, Finished, Partial
Dining Room Open Concept
Interior
Interior Features Cathedral Ceiling(s)
Heating Central
Cooling Ceiling Fan(s), Central Air
Flooring Other
Fireplaces Number 1
Fireplaces Type Family Room, Factory Built, Great Room
Window Features None
Appliance Dishwasher, Gas Water Heater, Gas Oven, Microwave
Laundry In Hall, Upper Level
Exterior
Exterior Feature Other
Parking Features Attached, Garage, Garage Faces Front
Garage Spaces 2.0
Fence Back Yard
Pool Above Ground
Community Features Street Lights
Utilities Available None
Waterfront Description None
View Other
Roof Type Composition
Street Surface None
Accessibility None
Handicap Access None
Porch Rear Porch, Screened
Total Parking Spaces 2
Private Pool true
Building
Lot Description Back Yard, Level, Landscaped, Front Yard
Story Multi/Split
Sewer Public Sewer
Water Public
Architectural Style A-Frame
Level or Stories Multi/Split
Structure Type Vinyl Siding
New Construction No
Construction Status Resale
Schools
Elementary Schools Factory Shoals
Middle Schools Factory Shoals
High Schools New Manchester
Others
Senior Community no
Restrictions false
Tax ID 09761820054
Special Listing Condition None
Read Less

Bought with Non FMLS Member



