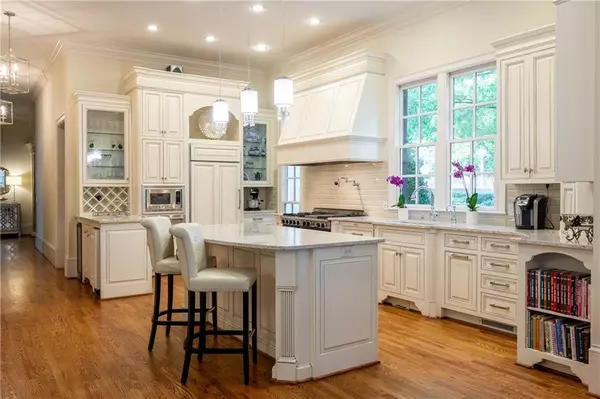For more information regarding the value of a property, please contact us for a free consultation.
8630 Ellard DR Alpharetta, GA 30022
Want to know what your home might be worth? Contact us for a FREE valuation!

Our team is ready to help you sell your home for the highest possible price ASAP
Key Details
Sold Price $1,367,400
Property Type Single Family Home
Sub Type Single Family Residence
Listing Status Sold
Purchase Type For Sale
Square Footage 8,829 sqft
Price per Sqft $154
Subdivision Ellard
MLS Listing ID 6791432
Sold Date 02/26/21
Style Traditional
Bedrooms 6
Full Baths 6
Half Baths 2
Construction Status Resale
HOA Fees $3,750
HOA Y/N Yes
Originating Board FMLS API
Year Built 2002
Annual Tax Amount $7,336
Tax Year 2019
Lot Size 10,018 Sqft
Acres 0.23
Property Description
Gorgeous Charleston reproduction with period front “door-to-nowhere”, heavy wrought iron including 2 decorative black metal balconies. NEW ext paint incl brick & trim. NEW ROOF. New Remodeled kitchen with Subzero fridge, 5-Star dual fuel stove, warming drawer, pot filler, large island, built-in Scotsman ice maker, U-line wine refrigerator, quartz countertops matching KOHLER dual sink, instant hot/cold filtered water dispenser, and painted cabinets. Laundry rooms on both main and 2nd floor. Five fireplaces, central vac. NEW polished nickel light fixtures. Over-sized master w-living room and fireplace in both, ensuite featuring slipper tub, dual shower, bidet, large closet, and dedicated workout room, steps from shower. Remodeled guest rooms on both main floor and terrace level, including ensuites with new tile, frameless shower. Work-out room off of master bath. Spiral staircase to Copula/room for a nice office, hobby room, or TV viewing area. Fox Theater inspired, state-of-art media room with near soundproof fabric walls, heavy trim, a stage with columns, 20 plus hidden speakers and equipment room with refrigerator. Wine cellar housing 700+ bottles and hidden chiller.Large park in front to play and pool, tennis, basketball, river, playground short walk – less than 75 yards away. Water fountain and wood bridge in backyard. Large unfin basement storage under the garage. Garage has 3 dedicated doors/parking slots, one has enough ceiling height to double stack two cars with a hydraulic lift rack. Attic insulation was upgraded to spray foam. Terrace level plumbed & wired for in-law suite. Covered dining area/porch with a huge fireplace and vent-a-hood grilling area. 12ft ceilings on main / 10ft ceilings on the 2nd and terrace level.
Location
State GA
County Fulton
Area 14 - Fulton North
Lake Name None
Rooms
Bedroom Description In-Law Floorplan, Oversized Master, Sitting Room
Other Rooms Garage(s), Workshop
Basement Daylight, Exterior Entry, Finished, Finished Bath, Full, Interior Entry
Main Level Bedrooms 1
Dining Room Seats 12+, Separate Dining Room
Interior
Interior Features Bookcases, Central Vacuum, Double Vanity, Entrance Foyer, High Ceilings 10 ft Lower, High Ceilings 10 ft Main, High Ceilings 10 ft Upper, His and Hers Closets, Low Flow Plumbing Fixtures, Tray Ceiling(s), Walk-In Closet(s), Wet Bar
Heating Central, Electric, Forced Air
Cooling Ceiling Fan(s), Central Air, Zoned
Flooring Carpet, Hardwood
Fireplaces Number 5
Fireplaces Type Family Room, Gas Starter, Great Room, Master Bedroom, Other Room, Outside
Window Features Insulated Windows
Appliance Dishwasher, Disposal, Double Oven, Gas Cooktop, Gas Range, Gas Water Heater, Microwave, Refrigerator, Self Cleaning Oven
Laundry Laundry Room, Main Level, Upper Level
Exterior
Exterior Feature Private Front Entry, Private Rear Entry, Private Yard, Storage
Parking Features Attached, Garage, Garage Door Opener, Garage Faces Front, Kitchen Level, Level Driveway
Garage Spaces 3.0
Fence Brick, Wrought Iron
Pool None
Community Features Clubhouse, Fitness Center, Gated, Homeowners Assoc, Near Schools, Near Shopping, Near Trails/Greenway, Playground, Pool, Sidewalks, Street Lights, Tennis Court(s)
Utilities Available Cable Available, Electricity Available, Natural Gas Available, Phone Available, Sewer Available, Underground Utilities, Water Available
View Other
Roof Type Composition
Street Surface Asphalt
Accessibility None
Handicap Access None
Porch Covered, Front Porch, Patio, Rear Porch, Side Porch
Total Parking Spaces 3
Building
Lot Description Corner Lot, Landscaped, Level, Private
Story Three Or More
Sewer Public Sewer
Water Public
Architectural Style Traditional
Level or Stories Three Or More
Structure Type Brick 4 Sides
New Construction No
Construction Status Resale
Schools
Elementary Schools River Eves
Middle Schools Holcomb Bridge
High Schools Centennial
Others
Senior Community no
Restrictions false
Tax ID 12 309008791550
Special Listing Condition None
Read Less

Bought with Coldwell Banker Realty



