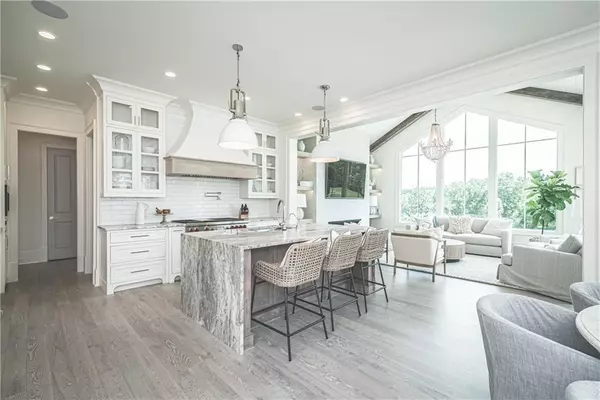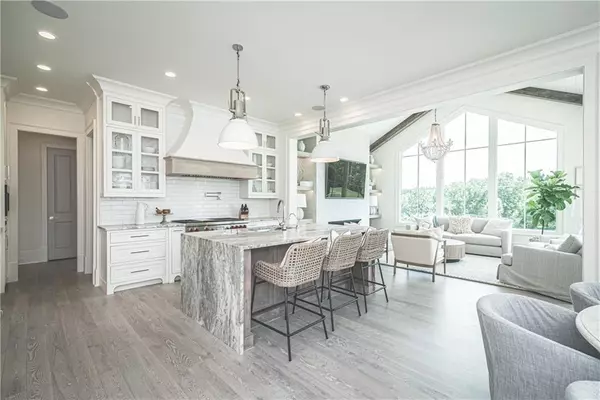For more information regarding the value of a property, please contact us for a free consultation.
3585 Granton ST Alpharetta, GA 30004
Want to know what your home might be worth? Contact us for a FREE valuation!

Our team is ready to help you sell your home for the highest possible price ASAP
Key Details
Sold Price $1,599,900
Property Type Single Family Home
Sub Type Single Family Residence
Listing Status Sold
Purchase Type For Sale
Square Footage 4,437 sqft
Price per Sqft $360
Subdivision The Manor
MLS Listing ID 6669127
Sold Date 02/05/21
Style Cottage
Bedrooms 4
Full Baths 5
Half Baths 1
Construction Status New Construction
HOA Fees $3,000
HOA Y/N Yes
Year Built 2020
Tax Year 2020
Lot Size 10,018 Sqft
Acres 0.23
Property Description
Lot 529 of The Manor Cottages, built by Santoro Signature Homes. A collection of 62 homes, tucked behind the gates of The Manor Golf & Country Club, with thoughtfully arranged floorplans, curated outdoor spaces, luxurious finishes & exquisite craftsmanship, designed for relaxing living but with enough space to enjoy family & friends. Lot 529 is an exquisite custom home featuring an open plan with vaulted Great Rm that opens out to covered fireside veranda & pool with hot tub. Main level Study.Open kitchen with large island, top-of-the-line appliances & service pantry Luxurious main level master suite has gorgeous golf course views, private master bathroom with spa shower, and spacious his & hers walk-in closet with access to main level laundry room. Upstairs features three private but very spacious bedroom suites, each with a walk-in closet and en-suite bathroom. Three car garage. Finished terrace level has large family room and game room, theater room, workout room and future wine cellar. Level lot with wonderful golf course views. Flat, walk-out backyard is spectacular and transitions easily from the covered veranda to the pool to the yard. Spectacularly appointed home with wonderfully designed main level living areas. Photos represent finished Cottage home. Neighborhood is gated and has unparalleled amenities including indoor and outdoor pools, indoor and outdoor tennis courts, fitness center, two Clubhouses, 18-hole Tom Watson designed golf course, and sidewalks throughout. Great school district. Close to shopping and easy access to GA 400.
Location
State GA
County Forsyth
Lake Name None
Rooms
Bedroom Description Master on Main
Other Rooms Other
Basement Daylight, Finished, Finished Bath
Main Level Bedrooms 1
Dining Room Open Concept
Interior
Interior Features Double Vanity, Entrance Foyer, High Ceilings 9 ft Upper, High Ceilings 10 ft Main, High Speed Internet, Walk-In Closet(s), Other
Heating Forced Air, Natural Gas
Cooling Central Air, Zoned
Flooring Carpet, Hardwood
Fireplaces Number 2
Fireplaces Type Gas Starter, Great Room, Outside
Window Features Insulated Windows
Appliance Dishwasher, Disposal, Double Oven, Gas Cooktop, Gas Range, Gas Water Heater, Microwave, Refrigerator, Other
Laundry Laundry Room, Main Level
Exterior
Exterior Feature Grey Water System, Private Yard
Parking Features Garage, Garage Door Opener, Garage Faces Side, Level Driveway
Garage Spaces 3.0
Fence Back Yard
Pool Gunite, Heated, In Ground
Community Features Country Club, Fitness Center, Gated, Golf, Homeowners Assoc, Near Trails/Greenway, Playground, Pool, Sidewalks, Street Lights, Tennis Court(s)
Utilities Available Cable Available, Electricity Available, Natural Gas Available, Phone Available, Sewer Available, Underground Utilities, Water Available
View Golf Course
Roof Type Composition
Street Surface Paved
Accessibility None
Handicap Access None
Porch Covered, Patio
Total Parking Spaces 3
Private Pool true
Building
Lot Description Back Yard, Front Yard, Landscaped, Level, On Golf Course, Private
Story Two
Sewer Public Sewer
Water Public
Architectural Style Cottage
Level or Stories Two
Structure Type Brick 4 Sides
New Construction No
Construction Status New Construction
Schools
Elementary Schools Midway - Forsyth
Middle Schools Desana
High Schools Denmark High School
Others
Senior Community no
Restrictions false
Tax ID 016 318
Special Listing Condition None
Read Less

Bought with Non FMLS Member



