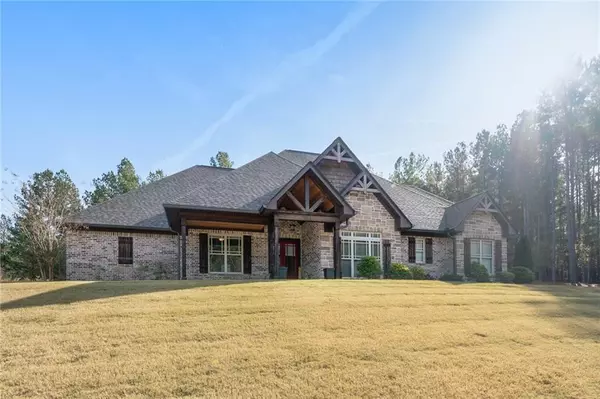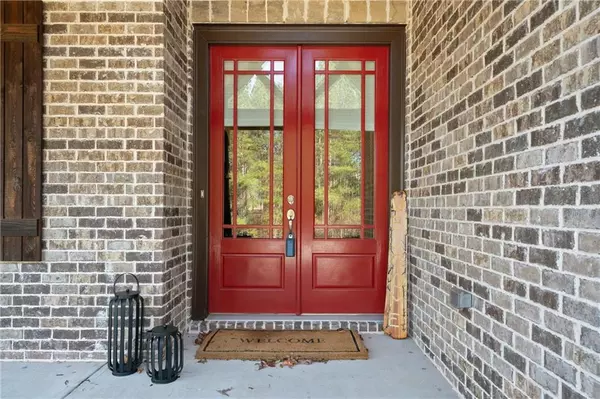For more information regarding the value of a property, please contact us for a free consultation.
2313 Allison WAY Loganville, GA 30052
Want to know what your home might be worth? Contact us for a FREE valuation!

Our team is ready to help you sell your home for the highest possible price ASAP
Key Details
Sold Price $500,000
Property Type Single Family Home
Sub Type Single Family Residence
Listing Status Sold
Purchase Type For Sale
Square Footage 3,294 sqft
Price per Sqft $151
Subdivision Zachs Creek
MLS Listing ID 6816508
Sold Date 01/25/21
Style Ranch, Traditional
Bedrooms 5
Full Baths 3
Half Baths 1
Construction Status Resale
HOA Y/N No
Originating Board FMLS API
Year Built 2016
Annual Tax Amount $5,280
Tax Year 2019
Lot Size 1.900 Acres
Acres 1.9
Property Sub-Type Single Family Residence
Property Description
W-E-L-C-O-M-E H-O-M-E! This one is a complete SHOWSTOPPER! You will feel right at home the second you walk into this GORGEOUS and IMPECCABLY MAINTAINED oversized ranch home! Combining modern farmhouse and traditional touches, this spacious ranch includes a 5th bedroom/bonus room with full bath on the upper floor. Possibilities are endless! Game room, Theatre, Extra suite... the choice is all yours! Elegant front entryway leads into the home, where lighted exposed beams adorn the main ceiling, and the generously appointed kitchen boasts luxury and finesse, a dream home for entertaining. 3 bedrooms are situated on the west side of the home and the HUGE master suite is separate on the east side. Mud room, Huge Laundry (with laundry chute!), Cozy and Grand fireplace in family room, Elegant hardwoods, JUMBO CLOSETS! Pristine white countertops and upgraded cabinetry, the builder spared no expense when finishing this home. Screened in porch, perfect for those summer evenings, looks out into gorgeous wooded yard. 3 huge garages (one of which is a currently a workshop) and a HUGE out-building (With water and restroom) with GORGEOUS BARN DOORS and connected deck/pergola! Out-building could be whatever you want it to be, Boat storage/Extra Workspace/Studio - Current Owner uses it as an entertaining space. Commercial grade epoxy protects the floor. Home sale also includes the wooded plot to the right of the home - keep it and preserve your neighborhood privacy or sell it and choose your neighbors! This fantastic home will not last long, so come along, fall in love and buy it before someone else does! BUY THIS HOUSE AND WE'LL BUY YOURS!* BUYERS CLOSING COST PAID BY PREFERRED LENDER!! CALL TURVEY PARTNERS FOR INFO
Location
State GA
County Walton
Area 141 - Walton County
Lake Name None
Rooms
Bedroom Description Master on Main, Oversized Master
Other Rooms Boat House, Garage(s), Outbuilding, Pergola
Basement None
Main Level Bedrooms 4
Dining Room Seats 12+, Separate Dining Room
Interior
Interior Features Beamed Ceilings, Bookcases, Cathedral Ceiling(s), Disappearing Attic Stairs, Double Vanity, Entrance Foyer, High Ceilings 9 ft Main, High Ceilings 9 ft Upper, High Speed Internet, Tray Ceiling(s), Walk-In Closet(s)
Heating Central, Forced Air, Natural Gas
Cooling Central Air
Flooring Carpet, Hardwood
Fireplaces Number 1
Fireplaces Type Factory Built, Gas Log
Window Features None
Appliance Dishwasher, Disposal, Double Oven, Gas Cooktop, Microwave, Refrigerator
Laundry Laundry Chute, Laundry Room, Main Level
Exterior
Exterior Feature Private Yard
Parking Features Attached, Driveway, Garage, Garage Door Opener, Garage Faces Side, Kitchen Level, RV Access/Parking
Garage Spaces 3.0
Fence None
Pool None
Community Features Sidewalks, Street Lights
Utilities Available Cable Available, Electricity Available, Natural Gas Available, Underground Utilities, Water Available
Waterfront Description None
View Other
Roof Type Composition
Street Surface Asphalt
Accessibility None
Handicap Access None
Porch Covered, Deck, Front Porch, Rear Porch
Total Parking Spaces 3
Building
Lot Description Back Yard, Front Yard, Landscaped, Private, Wooded
Story One and One Half
Sewer Septic Tank
Water Public
Architectural Style Ranch, Traditional
Level or Stories One and One Half
Structure Type Brick 4 Sides
New Construction No
Construction Status Resale
Schools
Elementary Schools Loganville
Middle Schools Loganville
High Schools Loganville
Others
Senior Community no
Restrictions false
Tax ID N061D00000034000
Special Listing Condition None
Read Less

Bought with BHGRE Metro Brokers



