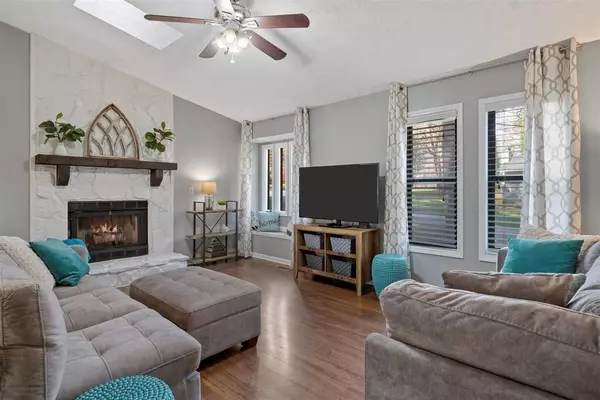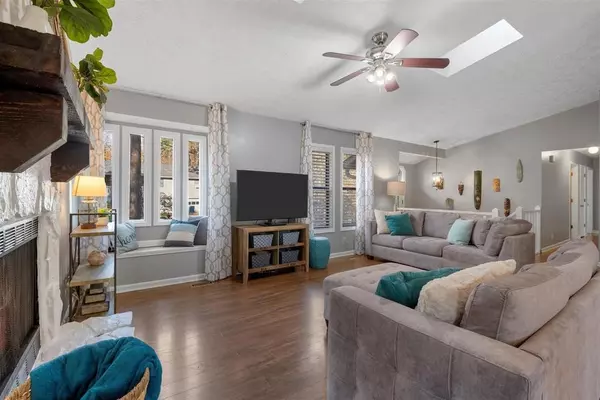For more information regarding the value of a property, please contact us for a free consultation.
5591 Deerfield PL Kennesaw, GA 30144
Want to know what your home might be worth? Contact us for a FREE valuation!

Our team is ready to help you sell your home for the highest possible price ASAP
Key Details
Sold Price $258,700
Property Type Single Family Home
Sub Type Single Family Residence
Listing Status Sold
Purchase Type For Sale
Square Footage 2,226 sqft
Price per Sqft $116
Subdivision Deerfield
MLS Listing ID 6813342
Sold Date 02/03/21
Style Other
Bedrooms 3
Full Baths 2
Construction Status Resale
HOA Y/N No
Originating Board FMLS API
Year Built 1986
Annual Tax Amount $1,498
Tax Year 2019
Lot Size 0.500 Acres
Acres 0.5
Property Description
Gorgeously updated home in ideal location. Deerfield has an amazing playground & basketball court area w/walking trails & park like setting all walkable from the home.Beautiful hardwood floors on main, vaulted ceiling family room w. open concept living. Updated fireplace w/cedar beam mantle & cute box window seating. Spacious dining area, newer sliding glass door to double back deck & fenced yard. Updated kitchen w/tiled floors, granite counters, breakfast bar, gas cooking and tiled backsplash. Large secondary bedrooms. Updated hall bathroom w/refinished vanity, granite counters, tiled floors & skylight bringing in loads of natural light. Large master bedroom w/walk in closet, room for sitting area or make up station. Updated master bath w/tiled shower w/seamless glass door, tiled floors, granite counters,refinished cabinets & transom windows bringing in natural light.Fin basement w/lrg rec rm. Lrg laundry rm w/folding station.Deep garage offers workshop space. Great Cobb County schools.
Location
State GA
County Cobb
Area 75 - Cobb-West
Lake Name None
Rooms
Bedroom Description Master on Main, Oversized Master
Other Rooms None
Basement Daylight, Finished, Interior Entry
Dining Room Open Concept
Interior
Interior Features Entrance Foyer 2 Story, Walk-In Closet(s)
Heating Forced Air
Cooling Central Air
Flooring Carpet, Ceramic Tile, Hardwood
Fireplaces Number 1
Fireplaces Type Gas Log, Gas Starter, Great Room
Window Features Insulated Windows
Appliance Dishwasher, Disposal, Gas Range, Gas Water Heater, Microwave
Laundry Laundry Room
Exterior
Exterior Feature Other
Parking Features Attached, Garage Door Opener, Garage, Garage Faces Front, Level Driveway, RV Access/Parking
Garage Spaces 2.0
Fence Back Yard, Fenced
Pool None
Community Features Near Trails/Greenway, Park, Playground
Utilities Available Cable Available, Electricity Available, Natural Gas Available, Phone Available, Sewer Available, Water Available
Waterfront Description None
View Other
Roof Type Composition
Street Surface Paved
Accessibility None
Handicap Access None
Porch Deck
Total Parking Spaces 6
Building
Lot Description Back Yard, Cul-De-Sac, Level, Landscaped, Front Yard
Story Two
Sewer Public Sewer
Water Public
Architectural Style Other
Level or Stories Two
Structure Type Other
New Construction No
Construction Status Resale
Schools
Elementary Schools Big Shanty/Kennesaw
Middle Schools Awtrey
High Schools North Cobb
Others
Senior Community no
Restrictions false
Tax ID 20010100750
Financing yes
Special Listing Condition None
Read Less

Bought with Opendoor Brokerage, LLC



