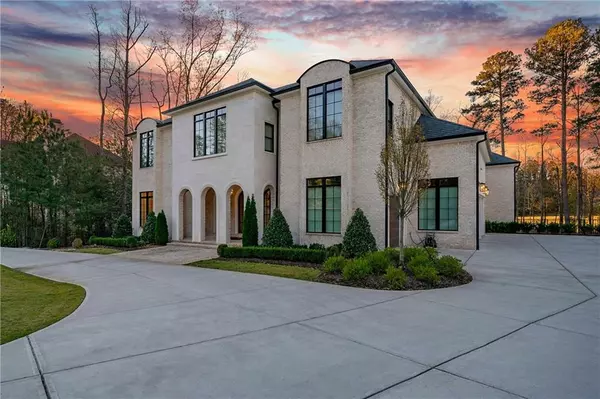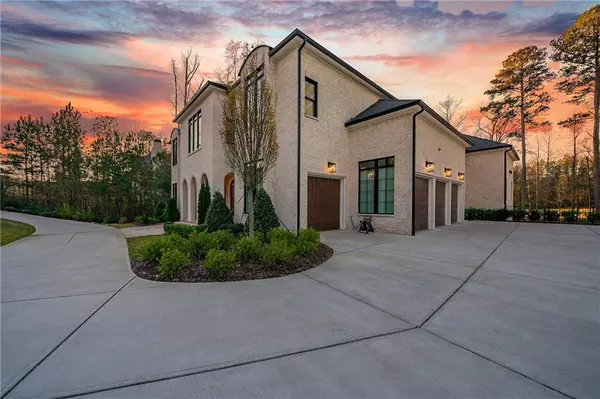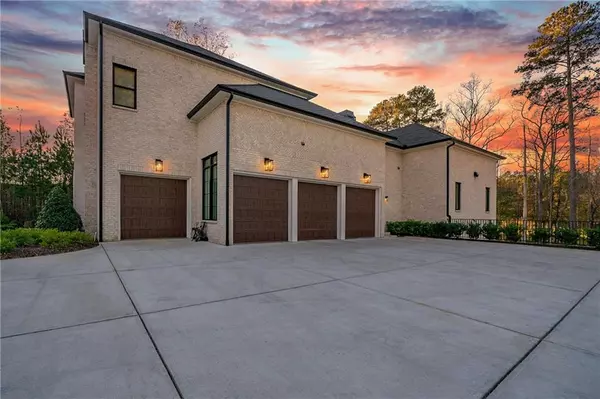For more information regarding the value of a property, please contact us for a free consultation.
3136 Balley Forrest DR Alpharetta, GA 30004
Want to know what your home might be worth? Contact us for a FREE valuation!

Our team is ready to help you sell your home for the highest possible price ASAP
Key Details
Sold Price $2,950,000
Property Type Single Family Home
Sub Type Single Family Residence
Listing Status Sold
Purchase Type For Sale
Square Footage 9,006 sqft
Price per Sqft $327
Subdivision The Manor
MLS Listing ID 6844470
Sold Date 07/07/21
Style Contemporary/Modern, French Provincial
Bedrooms 5
Full Baths 6
Half Baths 2
Construction Status Resale
HOA Fees $3,000
HOA Y/N Yes
Originating Board FMLS API
Year Built 2018
Annual Tax Amount $20,176
Tax Year 2020
Lot Size 1.003 Acres
Acres 1.003
Property Description
Feel like you're on a Luxury Vacation at Home! This Newly Built, Contemporary Custom Home within the exclusive Manor Golf & Tennis
Gated Country Club. Sophisticated front elevation featuring cultured limestone veneer front sided brick inlays/herringbone pattern and
arched front patio. Beautiful limestone floors and fireplaces throughout, floating curved staircase, two-story great room with 25ft. fireplace
w/custom wood mantle design. Elegant dining room seats 12+ floor-to-ceiling windows, beautiful chandeliers, & a custom-designed wine
cellar. Chef's Kitchen featuring hand-made cabinets, exclusive hood liner, large quartz waterfall island w/ two sinks, Viking SS appliances,
walk-in pantry w/additional refrigerator. Sunny breakfast area & family room with 16' H ceilings, portrait steel windows with views of the
golf course & pool. The open covered rear loggia, golf & garden views. Master suite w/sitting area, fireplace w/mantle, and elegant barn
doors to the bathroom. Spa-inspired master bathroom w/white marble floors, floating vanities, freestanding tub, separate his & her walk-in
closets. Gorgeous two-story ladies closet w/private lounge spaces makeup area. Secondary bedroom suites w/private bathrooms, custom
shiplap wall treatments, and wall niches. Open concept terrace level w/home theater, large modern fireplace, bar w/waterfall c-tops,
gaming area & playroom. Tranquil outdoor living space, travertine modern style swimming pool w/spa and warmed by two elegant modern
fireplaces. Cozy pool cabana w/fireplace. Outdoor Full-bath has cedar shiplap paneling walls. Two laundry rooms: second floor & basement.
Upgraded roof shingles: GAF Sienna. This avant-garde home is the luxurious living experience. Fabulous!!
Location
State GA
County Fulton
Area 13 - Fulton North
Lake Name None
Rooms
Bedroom Description Master on Main, Oversized Master, Sitting Room
Other Rooms Cabana, Outbuilding, Pool House
Basement Daylight, Exterior Entry, Finished, Finished Bath, Full, Interior Entry
Main Level Bedrooms 1
Dining Room Seats 12+, Separate Dining Room
Interior
Interior Features Double Vanity, Entrance Foyer, High Ceilings 10 ft Main, High Ceilings 10 ft Upper, High Speed Internet, His and Hers Closets, Smart Home, Walk-In Closet(s)
Heating Central, Forced Air, Zoned
Cooling Ceiling Fan(s), Central Air, Zoned
Flooring Carpet, Hardwood
Fireplaces Number 7
Fireplaces Type Basement, Factory Built, Keeping Room, Living Room, Master Bedroom, Outside
Window Features Insulated Windows, Shutters
Appliance Dishwasher, Disposal, Double Oven, ENERGY STAR Qualified Appliances, Gas Range, Indoor Grill, Microwave, Refrigerator, Self Cleaning Oven
Laundry In Basement, Laundry Room, Main Level
Exterior
Exterior Feature Courtyard, Private Yard
Parking Features Attached, Garage
Garage Spaces 4.0
Fence None
Pool Above Ground, Heated
Community Features Clubhouse, Country Club, Fitness Center, Gated, Golf, Homeowners Assoc, Lake, Playground, Pool, Restaurant, Sauna, Tennis Court(s)
Utilities Available Cable Available, Electricity Available, Natural Gas Available, Phone Available, Underground Utilities, Water Available
View Golf Course
Roof Type Composition, Shingle
Street Surface Asphalt, Paved
Accessibility Accessible Entrance, Accessible Hallway(s)
Handicap Access Accessible Entrance, Accessible Hallway(s)
Porch Covered, Front Porch, Rear Porch
Total Parking Spaces 4
Private Pool true
Building
Lot Description Back Yard, Landscaped, Level, On Golf Course, Private
Story Two
Sewer Public Sewer
Water Public
Architectural Style Contemporary/Modern, French Provincial
Level or Stories Two
Structure Type Brick 4 Sides, Stone
New Construction No
Construction Status Resale
Schools
Elementary Schools Summit Hill
Middle Schools Hopewell
High Schools Cambridge
Others
Senior Community no
Restrictions false
Tax ID 22 533002510844
Special Listing Condition None
Read Less

Bought with PalmerHouse Properties



