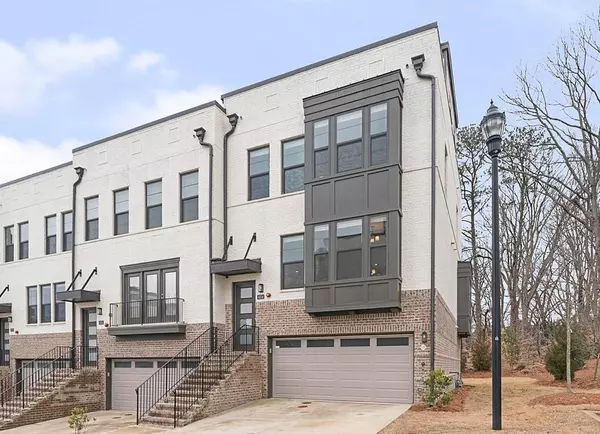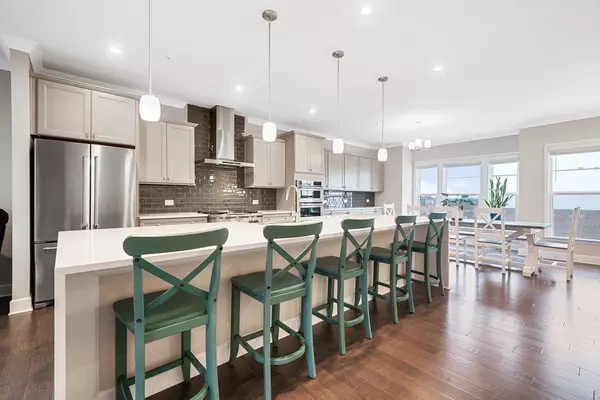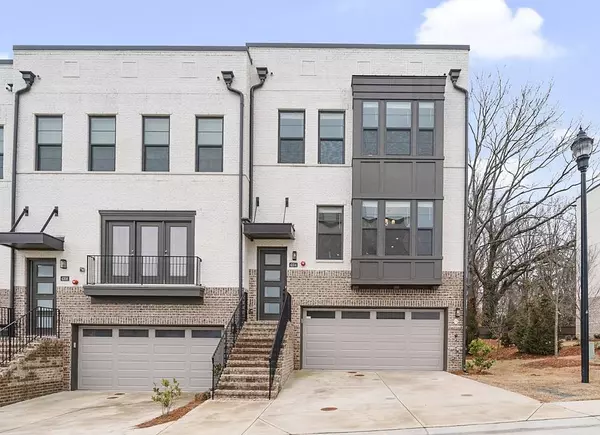For more information regarding the value of a property, please contact us for a free consultation.
4354 Benfield WAY Smyrna, GA 30080
Want to know what your home might be worth? Contact us for a FREE valuation!

Our team is ready to help you sell your home for the highest possible price ASAP
Key Details
Sold Price $614,900
Property Type Townhouse
Sub Type Townhouse
Listing Status Sold
Purchase Type For Sale
Square Footage 3,000 sqft
Price per Sqft $204
Subdivision 4400 West
MLS Listing ID 6841997
Sold Date 04/19/21
Style Contemporary/Modern, Townhouse
Bedrooms 3
Full Baths 3
Half Baths 2
Construction Status Resale
HOA Fees $195
HOA Y/N Yes
Originating Board FMLS API
Year Built 2019
Annual Tax Amount $5,540
Tax Year 2020
Lot Size 1,306 Sqft
Acres 0.03
Property Description
Better than new, modern rooftop living at 4400 West in Smyrna! Phenomenal skyline views to Atlanta from this fantastic home with walkability to shops and dining! A two-story foyer welcomes you into an expansive, open floorplan. Gather and entertain with ease in the large, heart-of-home kitchen with oversized waterfall island, quartz countertops, professional-grade Kitchen Aid stainless steel appliances, built-in buffet, and breakfast bar. This 3 bedroom, 3 full bath & 2 half bath unit boasts hardwood floors throughout all rooms, full sized game room/loft and deck space on multiple levels! Walking distance to Kale Me Crazy, Sushinobo, Bluemoon Pizza, Goodness Groceries, Muss & Turner's, South City Kitchen and so much more! Silver Comet Trail and The Battery are only minutes away. This location is amazing! Less than 1 mile to I-285, quick access to I-75, I-20, Buckhead, Midtown, & Downtown.
Location
State GA
County Cobb
Area 72 - Cobb-West
Lake Name None
Rooms
Bedroom Description Other
Other Rooms None
Basement None
Dining Room Other
Interior
Interior Features Entrance Foyer 2 Story, Double Vanity, Other, Walk-In Closet(s)
Heating Central, Electric
Cooling Central Air
Flooring Hardwood
Fireplaces Type None
Window Features None
Appliance Dishwasher, Disposal, Refrigerator, Gas Range, Microwave, Range Hood
Laundry In Hall, Upper Level
Exterior
Exterior Feature Awning(s), Other
Parking Features Garage, Storage
Garage Spaces 2.0
Fence None
Pool None
Community Features Homeowners Assoc, Near Trails/Greenway, Other, Street Lights
Utilities Available None
Waterfront Description None
View Other
Roof Type Composition
Street Surface None
Accessibility None
Handicap Access None
Porch None
Total Parking Spaces 2
Building
Lot Description Back Yard, Level
Story Three Or More
Sewer Public Sewer
Water Public
Architectural Style Contemporary/Modern, Townhouse
Level or Stories Three Or More
Structure Type Brick 3 Sides, Cement Siding
New Construction No
Construction Status Resale
Schools
Elementary Schools Nickajack
Middle Schools Campbell
High Schools Campbell
Others
HOA Fee Include Insurance, Maintenance Structure, Trash, Maintenance Grounds
Senior Community no
Restrictions true
Tax ID 17074800980
Ownership Fee Simple
Financing no
Special Listing Condition None
Read Less

Bought with Keller Williams Realty Atl Partners



