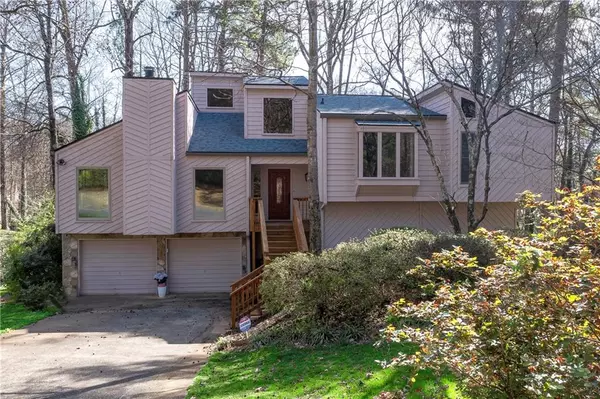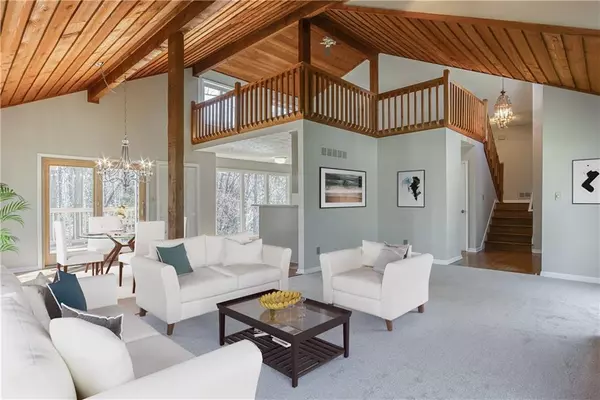For more information regarding the value of a property, please contact us for a free consultation.
2726 Tritt Springs DR NE Marietta, GA 30062
Want to know what your home might be worth? Contact us for a FREE valuation!

Our team is ready to help you sell your home for the highest possible price ASAP
Key Details
Sold Price $411,000
Property Type Single Family Home
Sub Type Single Family Residence
Listing Status Sold
Purchase Type For Sale
Square Footage 3,000 sqft
Price per Sqft $137
Subdivision Post Oak Springs
MLS Listing ID 6854252
Sold Date 04/15/21
Style Contemporary/Modern
Bedrooms 4
Full Baths 3
Construction Status Resale
HOA Y/N No
Originating Board FMLS API
Year Built 1983
Annual Tax Amount $2,874
Tax Year 2020
Lot Size 0.453 Acres
Acres 0.453
Property Description
Bright and spacious home in popular Post-Oak Springs subdivision with optional swim/tennis located in Pope High School District Home. You’re immediately welcomed into an inviting two-story great room with cathedral beamed ceilings and a floor-to-ceiling fireplace. Floor to ceiling windows in the family room, and great natural light throughout the entire home. Stunning kitchen with freshly painted cabinets, granite countertops, stainless steel appliances, and electric range. The owner just updated fresh paint, carpet, and freshly painted kitchen cabinets. Three bedrooms upstairs including Owners Suite with his/her vanities, whirlpool bath, tile shower, & walk-in closet! Gorgeous open loft looking over the private backyard. The terrace level includes a fully renovated bathroom with shower, over-sized bedroom, and den/sunroom perfect for an office or media space. Oversized garage with a giant space for a workshop or storage. Relax on the large deck perfect for entertaining and enjoying overlooking a private wooded backyard. Nearby Post Oak Recreation center offers swim, tennis, and additional amenities for Post Oak Community Residents.
Location
State GA
County Cobb
Area 82 - Cobb-East
Lake Name None
Rooms
Bedroom Description Oversized Master
Other Rooms None
Basement Finished, Finished Bath
Dining Room Seats 12+, Separate Dining Room
Interior
Interior Features Cathedral Ceiling(s), Entrance Foyer, Entrance Foyer 2 Story, High Speed Internet
Heating Forced Air, Natural Gas, Zoned
Cooling Ceiling Fan(s), Central Air, Zoned
Flooring Carpet, Hardwood
Fireplaces Number 1
Fireplaces Type Factory Built, Gas Starter, Living Room
Window Features None
Appliance Dishwasher, Electric Oven, Gas Water Heater
Laundry Laundry Room
Exterior
Exterior Feature Private Yard, Private Front Entry, Private Rear Entry, Rear Stairs
Parking Features Attached, Garage
Garage Spaces 2.0
Fence Fenced
Pool None
Community Features None
Utilities Available Cable Available, Electricity Available, Natural Gas Available, Phone Available, Sewer Available, Water Available
View Rural
Roof Type Composition
Street Surface Asphalt
Accessibility None
Handicap Access None
Porch Front Porch, Patio, Rear Porch
Total Parking Spaces 2
Building
Lot Description Wooded, Sloped
Story Multi/Split
Sewer Public Sewer
Water Public
Architectural Style Contemporary/Modern
Level or Stories Multi/Split
Structure Type Cedar
New Construction No
Construction Status Resale
Schools
Elementary Schools Murdock
Middle Schools Hightower Trail
High Schools Pope
Others
Senior Community no
Restrictions false
Tax ID 16054700520
Ownership Fee Simple
Special Listing Condition None
Read Less

Bought with Keller Williams Rlty, First Atlanta
GET MORE INFORMATION




