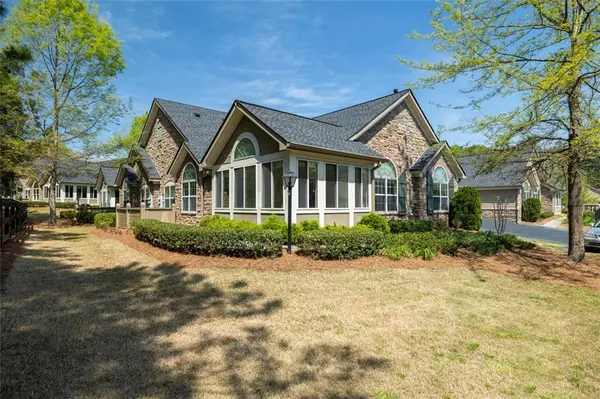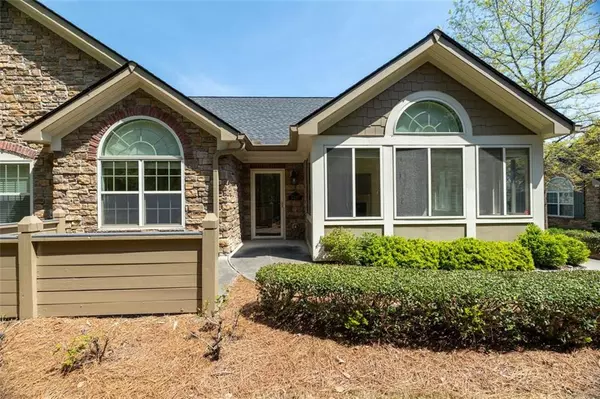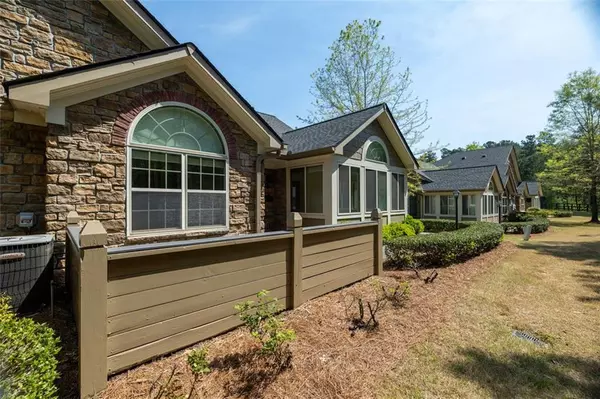For more information regarding the value of a property, please contact us for a free consultation.
5310 STONE VILLAGE CIR NW #5 Kennesaw, GA 30152
Want to know what your home might be worth? Contact us for a FREE valuation!

Our team is ready to help you sell your home for the highest possible price ASAP
Key Details
Sold Price $325,000
Property Type Condo
Sub Type Condominium
Listing Status Sold
Purchase Type For Sale
Square Footage 1,712 sqft
Price per Sqft $189
Subdivision Stonebrook Village
MLS Listing ID 6869309
Sold Date 05/28/21
Style Traditional
Bedrooms 3
Full Baths 2
Construction Status Resale
HOA Fees $3,600
HOA Y/N Yes
Originating Board FMLS API
Year Built 2006
Annual Tax Amount $1,124
Tax Year 2020
Lot Size 2,308 Sqft
Acres 0.053
Property Description
If you are looking for a active 55 + community close to shopping, restaurants and medical care LOOK NO FURTHER!!! This beautifully maintained unit is closest to the amenities that includes a sparkling pool, fitness center and club house. This gorgeous end unit offers tons of natural light with it's large windows and vaulted ceilings. Entertain your guest effortlessly in this modern open concept floor plan. The kitchen features 42' cherry cabinets, granite counters, stainless steel appliances, butlers pantry and not 1 but 2 pantry's. Gleaming hardwood floors in the foyer, great room, and sun room. The oversized owner's suite is the perfect place to relax, complete with double vanity, massive closet and vaulted ceilings. Spacious secondary bedrooms and bathroom. The sun room is the perfect place to enjoy your morning coffee and read a good book. Tons of storage. Roof was replaced less than a year ago. I could go on and on. This unit has it all. Welcome Home!
Location
State GA
County Cobb
Area 74 - Cobb-West
Lake Name None
Rooms
Bedroom Description Master on Main, Oversized Master
Other Rooms None
Basement None
Main Level Bedrooms 3
Dining Room Open Concept, Butlers Pantry
Interior
Interior Features High Ceilings 10 ft Main, Double Vanity, Entrance Foyer, Walk-In Closet(s)
Heating Central
Cooling Ceiling Fan(s), Central Air
Flooring Carpet, Hardwood, Ceramic Tile
Fireplaces Number 1
Fireplaces Type Family Room
Window Features None
Appliance Dishwasher, Electric Range, Refrigerator, Microwave
Laundry In Hall
Exterior
Exterior Feature Courtyard
Parking Features Attached, Garage, Garage Faces Rear, Garage Door Opener
Garage Spaces 2.0
Fence Privacy
Pool None
Community Features Clubhouse, Homeowners Assoc, Near Trails/Greenway, Fitness Center, Pool, Near Shopping, Street Lights
Utilities Available Cable Available, Electricity Available, Phone Available, Water Available, Sewer Available
Waterfront Description None
View City
Roof Type Composition
Street Surface Paved
Accessibility Accessible Entrance, Accessible Kitchen, Accessible Bedroom
Handicap Access Accessible Entrance, Accessible Kitchen, Accessible Bedroom
Porch Patio
Total Parking Spaces 2
Building
Lot Description Other
Story One
Sewer Public Sewer
Water Public
Architectural Style Traditional
Level or Stories One
Structure Type Cement Siding, Stone
New Construction No
Construction Status Resale
Schools
Elementary Schools Frey
Middle Schools Durham
High Schools Harrison
Others
HOA Fee Include Maintenance Structure, Trash, Maintenance Grounds, Swim/Tennis, Termite, Water
Senior Community no
Restrictions true
Tax ID 20022402630
Ownership Condominium
Financing no
Special Listing Condition None
Read Less

Bought with Solid Source Realty GA, LLC.



