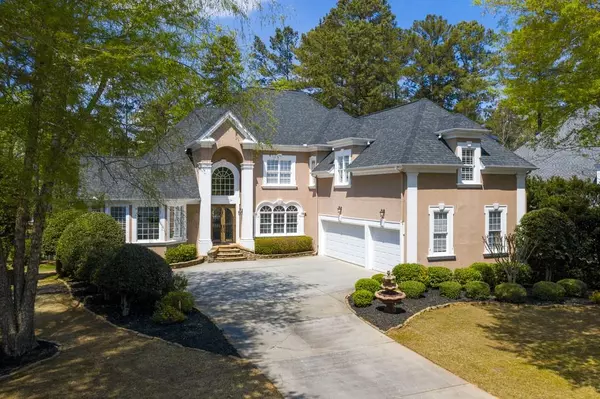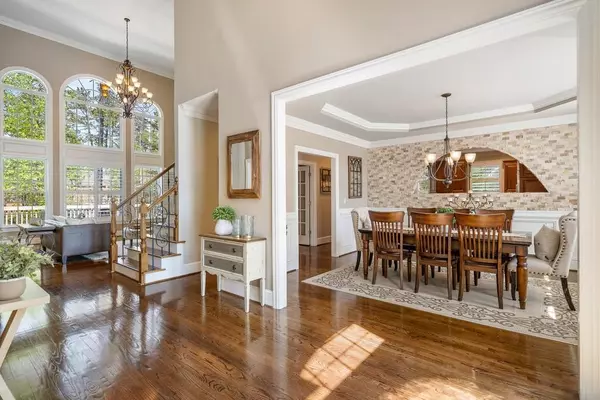For more information regarding the value of a property, please contact us for a free consultation.
14710 Creek Club DR Alpharetta, GA 30004
Want to know what your home might be worth? Contact us for a FREE valuation!

Our team is ready to help you sell your home for the highest possible price ASAP
Key Details
Sold Price $870,000
Property Type Single Family Home
Sub Type Single Family Residence
Listing Status Sold
Purchase Type For Sale
Square Footage 6,917 sqft
Price per Sqft $125
Subdivision Crooked Creek
MLS Listing ID 6866908
Sold Date 06/02/21
Style Traditional
Bedrooms 5
Full Baths 4
Half Baths 1
Construction Status Resale
HOA Fees $2,386
HOA Y/N Yes
Originating Board FMLS API
Year Built 1997
Annual Tax Amount $7,278
Tax Year 2018
Lot Size 0.331 Acres
Acres 0.331
Property Description
Come take a tour of this luxurious, beautifully renovated home with high end custom finishes through out located in Milton's highly sought after swim, tennis & golf club community, Crooked Creek. As you step inside you are met with an abundance of natural light flowing through the open floor plan. You'll fall in love with the recently updated kitchen with top of the line appliances, custom wood cabinetry and custom stone work. Work from the comfort of your home in your beautiful, spacious office. There are hardwood floors and plantation shutters throughout. Enjoy your elegant master on main featuring a sitting area, updated bath with custom cabinetry and his/her custom walk-in closets. The terrace/basement level has it all - featuring a sauna, gym/bonus room, full bathroom, Murphy bed for additional guests, handcrafted wet bar, billiards, media and wine tasting room, this space was made for entertaining. One of our favorite spots of the house is the stone Patio — relax around your built-in fire pit overlooking the level private yard and the 6th hole. Additional Noteworthy items are 3 car garage, newer AC & Roof + Top rated Milton schools. Schedule a showing today!
Location
State GA
County Fulton
Area 13 - Fulton North
Lake Name None
Rooms
Bedroom Description Master on Main, Oversized Master, Sitting Room
Other Rooms None
Basement Daylight, Exterior Entry, Finished Bath, Finished, Full, Interior Entry
Main Level Bedrooms 1
Dining Room Seats 12+, Open Concept
Interior
Interior Features High Ceilings 10 ft Main, High Ceilings 10 ft Upper, Entrance Foyer 2 Story, High Ceilings 9 ft Lower, Cathedral Ceiling(s), Double Vanity, His and Hers Closets, Other, Sauna, Walk-In Closet(s)
Heating Electric, Forced Air, Zoned
Cooling Ceiling Fan(s), Central Air, Zoned
Flooring Hardwood
Fireplaces Number 2
Fireplaces Type Great Room, Keeping Room
Window Features None
Appliance Double Oven, Dishwasher, Disposal, Refrigerator, Microwave
Laundry In Kitchen, Laundry Room, Main Level
Exterior
Exterior Feature Other, Private Yard
Parking Features Driveway, Garage
Garage Spaces 3.0
Fence None
Pool None
Community Features Clubhouse, Gated, Golf, Homeowners Assoc, Lake, Playground, Pool, Sidewalks, Street Lights, Swim Team, Tennis Court(s), Near Schools
Utilities Available Cable Available, Electricity Available, Natural Gas Available, Sewer Available, Underground Utilities, Water Available
Waterfront Description None
View Golf Course
Roof Type Composition
Street Surface Paved
Accessibility None
Handicap Access None
Porch Covered, Deck, Patio
Total Parking Spaces 3
Building
Lot Description Back Yard, On Golf Course, Landscaped, Private, Front Yard
Story Three Or More
Sewer Public Sewer
Water Public
Architectural Style Traditional
Level or Stories Three Or More
Structure Type Stucco
New Construction No
Construction Status Resale
Schools
Elementary Schools Cogburn Woods
Middle Schools Hopewell
High Schools Cambridge
Others
HOA Fee Include Security
Senior Community no
Restrictions false
Tax ID 22 522006140450
Special Listing Condition None
Read Less

Bought with Coldwell Banker Realty
GET MORE INFORMATION




