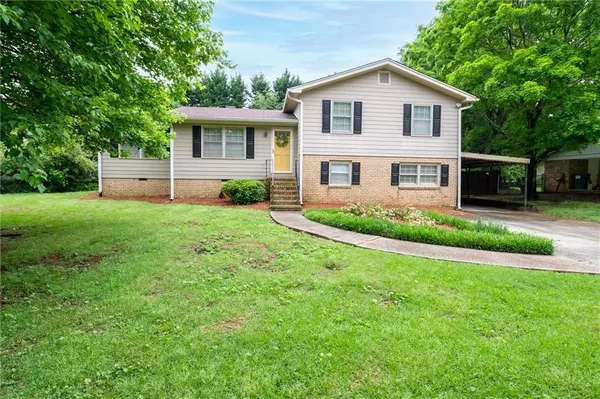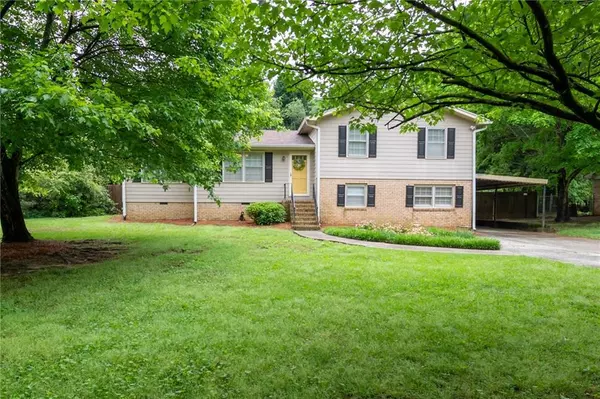For more information regarding the value of a property, please contact us for a free consultation.
2880 Barrett CT Powder Springs, GA 30127
Want to know what your home might be worth? Contact us for a FREE valuation!

Our team is ready to help you sell your home for the highest possible price ASAP
Key Details
Sold Price $320,000
Property Type Single Family Home
Sub Type Single Family Residence
Listing Status Sold
Purchase Type For Sale
Square Footage 2,208 sqft
Price per Sqft $144
Subdivision Jennings Estates
MLS Listing ID 6879631
Sold Date 06/15/21
Style Traditional
Bedrooms 4
Full Baths 3
Construction Status Resale
HOA Y/N No
Originating Board FMLS API
Year Built 1974
Annual Tax Amount $1,832
Tax Year 2020
Lot Size 0.450 Acres
Acres 0.45
Property Description
Outstanding opportunity in a prime Powder Springs location! Beautifully remodeled inside and out. Perfect eat-in kitchen with granite counters and white cabinetry. Updated bathrooms with tile floors and newer vanities. Separate dining room and living room on the main level. Large sunroom off of the kitchen with tile floors and loads of natural light. Three bedrooms and two full bathrooms upstairs, plus an additional full bathroom, living room, and bedroom on the lower level. Four sides brick exterior with Hardie plank siding. Newish roof and HVAC. Gorgeous backyard oasis with a fenced, level, yard and an in-ground POOL! Awesome location within minutes to the Silver Comet Trail, downtown Powder Springs, parks, shopping, and the NEW Hardy Family Automotive Amphitheater. This is a must see!
Location
State GA
County Cobb
Area 73 - Cobb-West
Lake Name None
Rooms
Bedroom Description Other
Other Rooms Outbuilding
Basement Daylight, Driveway Access, Exterior Entry, Finished, Finished Bath, Interior Entry
Dining Room Separate Dining Room
Interior
Interior Features Entrance Foyer
Heating Central
Cooling Central Air
Flooring Carpet, Ceramic Tile, Hardwood
Fireplaces Number 1
Fireplaces Type Great Room, Masonry
Window Features Shutters, Storm Window(s)
Appliance Dishwasher, Electric Cooktop
Laundry Laundry Room, Lower Level
Exterior
Exterior Feature Private Yard
Parking Features Attached, Carport
Fence Back Yard, Privacy, Wood
Pool In Ground, Vinyl
Community Features Near Schools, Near Shopping, Near Trails/Greenway
Utilities Available Cable Available, Electricity Available, Natural Gas Available, Phone Available, Sewer Available, Water Available
View Other
Roof Type Composition
Street Surface Asphalt
Accessibility Accessible Bedroom, Accessible Entrance, Accessible Full Bath
Handicap Access Accessible Bedroom, Accessible Entrance, Accessible Full Bath
Porch Patio
Total Parking Spaces 1
Private Pool true
Building
Lot Description Back Yard, Cul-De-Sac, Front Yard, Level, Private
Story Multi/Split
Sewer Public Sewer
Water Public
Architectural Style Traditional
Level or Stories Multi/Split
Structure Type Brick 4 Sides, Cement Siding
New Construction No
Construction Status Resale
Schools
Elementary Schools Varner
Middle Schools Tapp
High Schools Mceachern
Others
Senior Community no
Restrictions false
Tax ID 19065300760
Special Listing Condition None
Read Less

Bought with Coldwell Banker Realty



