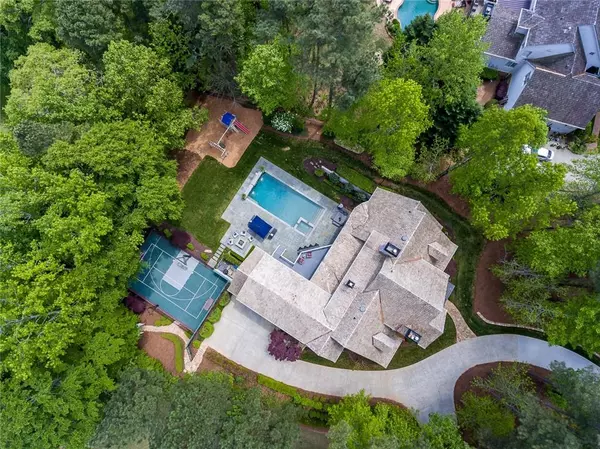For more information regarding the value of a property, please contact us for a free consultation.
105 Old Barn CT Milton, GA 30004
Want to know what your home might be worth? Contact us for a FREE valuation!

Our team is ready to help you sell your home for the highest possible price ASAP
Key Details
Sold Price $1,550,000
Property Type Single Family Home
Sub Type Single Family Residence
Listing Status Sold
Purchase Type For Sale
Square Footage 9,193 sqft
Price per Sqft $168
Subdivision Cobblestone Farms
MLS Listing ID 6874058
Sold Date 06/29/21
Style Traditional
Bedrooms 7
Full Baths 6
Half Baths 2
Construction Status Resale
HOA Fees $500
HOA Y/N Yes
Originating Board FMLS API
Year Built 2000
Annual Tax Amount $11,077
Tax Year 2020
Lot Size 1.010 Acres
Acres 1.0102
Property Description
This Milton beauty is everything you have been hoping for & more. Complete with resort-style outdoor living, including heated saltwater pool with hot tub, a dream-worthy playground, a fabulous sport court, fire-pit, and a built-in grill & serving bar. Jewel-like setting for this French country home with only the best in accoutrements, including four fireplaces, a stunning library/office, gracious size keeping room, casual dining area and expansive kitchen with oversized island. Top end appliances include Dacor 6 burner gas cooktop, Thermador double wall oven, Bosch dishwasher and SubZero refrigerator. Just outside the two-story fireside family room is a wonderful screened porch adjoined by a deck, overlooking backyard paradise surrounded by mature trees. Spacious main level owners retreat. Upstairs are five spacious bedrooms plus large loft area perfect for homework/hangout space. Daylight terrace level features two full baths, bedroom, large office, rec room, dual storage spaces & leads to covered flagstone patio. Level Cul-de-sac lot. Tons of system upgrades and added smart technology PLUS Full Araknis commercial internet system (includes multiple networks, rated for gig wifi and high security). Home has top-grade Control4 automation throughout, including smart lighting
Location
State GA
County Fulton
Area 13 - Fulton North
Lake Name None
Rooms
Bedroom Description Master on Main, Sitting Room
Other Rooms Other
Basement Daylight, Exterior Entry, Finished, Finished Bath, Full, Interior Entry
Main Level Bedrooms 1
Dining Room Seats 12+, Separate Dining Room
Interior
Interior Features Bookcases, Central Vacuum, Double Vanity, Entrance Foyer, High Ceilings 10 ft Main, His and Hers Closets, Walk-In Closet(s)
Heating Forced Air, Natural Gas, Zoned
Cooling Ceiling Fan(s), Central Air, Zoned
Flooring Carpet, Ceramic Tile, Hardwood
Fireplaces Number 4
Fireplaces Type Family Room, Gas Log, Gas Starter, Keeping Room, Other Room
Window Features Insulated Windows, Plantation Shutters
Appliance Dishwasher, Disposal, Double Oven, Gas Cooktop, Gas Water Heater, Microwave, Refrigerator
Laundry Laundry Room, Main Level, Mud Room
Exterior
Exterior Feature Gas Grill, Private Front Entry, Private Yard, Rear Stairs
Parking Features Attached, Garage, Garage Faces Side, Kitchen Level
Garage Spaces 3.0
Fence Back Yard, Fenced
Pool Gunite, Heated, In Ground
Community Features Homeowners Assoc
Utilities Available Cable Available, Electricity Available, Natural Gas Available, Phone Available, Sewer Available, Underground Utilities, Water Available
View Other
Roof Type Shingle, Wood
Street Surface Asphalt
Accessibility None
Handicap Access None
Porch Covered, Deck, Front Porch, Patio, Screened
Total Parking Spaces 3
Private Pool true
Building
Lot Description Back Yard, Cul-De-Sac, Front Yard, Landscaped, Wooded
Story Two
Sewer Septic Tank
Water Public
Architectural Style Traditional
Level or Stories Two
Structure Type Cedar, Shingle Siding
New Construction No
Construction Status Resale
Schools
Elementary Schools Summit Hill
Middle Schools Hopewell
High Schools Cambridge
Others
Senior Community no
Restrictions false
Tax ID 22 521006101355
Special Listing Condition None
Read Less

Bought with The Norton Agency



