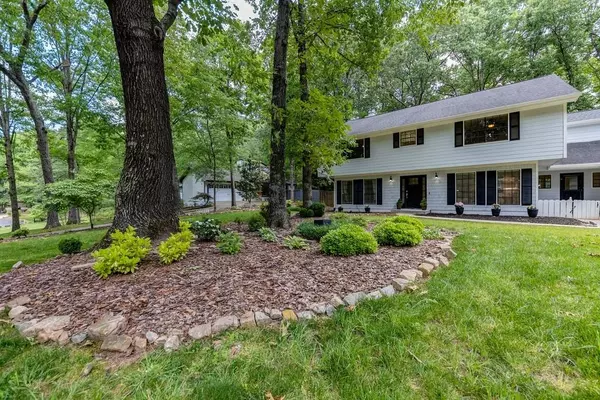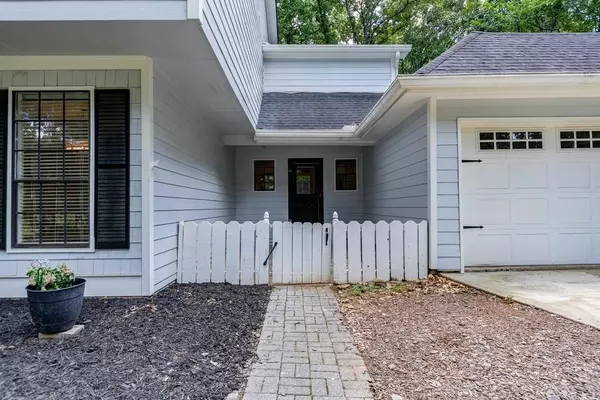For more information regarding the value of a property, please contact us for a free consultation.
315 Elbe DR Alpharetta, GA 30022
Want to know what your home might be worth? Contact us for a FREE valuation!

Our team is ready to help you sell your home for the highest possible price ASAP
Key Details
Sold Price $475,000
Property Type Single Family Home
Sub Type Single Family Residence
Listing Status Sold
Purchase Type For Sale
Square Footage 2,918 sqft
Price per Sqft $162
Subdivision Rivermont
MLS Listing ID 6887245
Sold Date 06/28/21
Style Traditional
Bedrooms 4
Full Baths 2
Half Baths 1
Construction Status Resale
HOA Fees $380
HOA Y/N Yes
Originating Board FMLS API
Year Built 1977
Annual Tax Amount $3,349
Tax Year 2020
Lot Size 0.477 Acres
Acres 0.4774
Property Description
Rare find in sought after Rivermont. Traditional architecture on a flat piece of dirt. What's that you say? TRUE!! The exterior has been replaced w/ cement siding, painted popular gray with black shudders. Varietal landscape with tall fescue and an irrigation system for when the occasional drought rears its ugly head. All of the big money has been spent on this gem. The kitchen was gutted and adorned with white custom shaker cabinetry with under cabinet lighting, SS appliances, gas range, in cabinet microwave, butlers pantry, granite tops, and subway tile backsplash. A massive laundry room/pantry combination adjoins the amply sized breakfast room. The spacious yet cozy fireside family room has rich cherry engineered hardwoods as does the rest of the main level. Access to the newly refinished rear deck is from the family room and has low maintenance weather resistant posts and railings and is well proportioned for outdoor cooking/dining. The powder room has a new cabinet, commode, and quartz top. The formal living room would serve as an excellent home office. As we head to the second level, we enter the master bedroom that has been enlarged to accommodate a swwwweeeet master bathroom and colossal closet with custom cabinetry. Actually, the original closet is hoping for some love from the new owners! And the master bathroom suite is to die for! You simply must come and see!! There are also three other bedrooms on the upper level that would accommodate a brood of kids, their desks, beds, and various other paraphenalia...in other words, they are BIG!! And their bathroom is nearly as sweet as the master...EVERYTHING IS BRAND SPANKIN" NEW! The basement is unfinished just waiting for you to figure it out. Rear yard is fenced for Fido. COME AND SEE!
Location
State GA
County Fulton
Area 14 - Fulton North
Lake Name None
Rooms
Bedroom Description Oversized Master
Other Rooms None
Basement Bath/Stubbed, Daylight, Exterior Entry, Full, Interior Entry, Unfinished
Dining Room Seats 12+, Separate Dining Room
Interior
Interior Features Cathedral Ceiling(s), Double Vanity, Entrance Foyer, High Speed Internet, His and Hers Closets, Walk-In Closet(s)
Heating Forced Air, Natural Gas, Zoned
Cooling Ceiling Fan(s), Central Air, Zoned
Flooring Carpet, Ceramic Tile, Hardwood
Fireplaces Number 2
Fireplaces Type Basement, Factory Built, Family Room
Window Features None
Appliance Dishwasher, Double Oven, Electric Oven, Gas Cooktop, Gas Water Heater, Microwave, Range Hood, Refrigerator, Self Cleaning Oven
Laundry Laundry Room, Main Level, Mud Room
Exterior
Exterior Feature Courtyard, Private Yard
Parking Features Driveway, Garage, Garage Door Opener, Garage Faces Front, Kitchen Level, Level Driveway
Garage Spaces 2.0
Fence Back Yard, Wood
Pool None
Community Features Clubhouse, Country Club, Golf, Homeowners Assoc, Near Trails/Greenway, Park, Playground, Pool, Street Lights
Utilities Available Cable Available, Electricity Available, Natural Gas Available, Sewer Available, Underground Utilities, Water Available
View Golf Course
Roof Type Ridge Vents, Shingle
Street Surface Asphalt, Paved
Accessibility None
Handicap Access None
Porch Deck
Total Parking Spaces 2
Building
Lot Description Back Yard, Front Yard, Landscaped, Level
Story Two
Sewer Public Sewer
Water Public
Architectural Style Traditional
Level or Stories Two
Structure Type Cement Siding
New Construction No
Construction Status Resale
Schools
Elementary Schools Barnwell
Middle Schools Haynes Bridge
High Schools Centennial
Others
Senior Community no
Restrictions false
Tax ID 12 307108750252
Special Listing Condition None
Read Less

Bought with RE/MAX Paramount Properties



