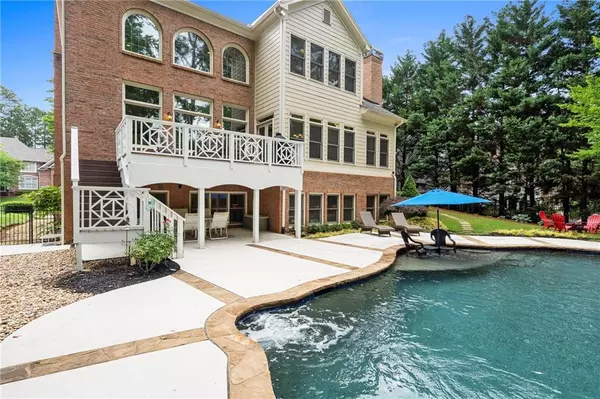For more information regarding the value of a property, please contact us for a free consultation.
14352 Club CIR Alpharetta, GA 30004
Want to know what your home might be worth? Contact us for a FREE valuation!

Our team is ready to help you sell your home for the highest possible price ASAP
Key Details
Sold Price $1,000,000
Property Type Single Family Home
Sub Type Single Family Residence
Listing Status Sold
Purchase Type For Sale
Square Footage 6,140 sqft
Price per Sqft $162
Subdivision Crooked Creek
MLS Listing ID 6895338
Sold Date 07/09/21
Style Traditional
Bedrooms 6
Full Baths 5
Half Baths 1
Construction Status Resale
HOA Fees $2,386
HOA Y/N Yes
Originating Board FMLS API
Year Built 1999
Annual Tax Amount $5,878
Tax Year 2020
Lot Size 0.398 Acres
Acres 0.3977
Property Description
Welcome to your slice of paradise! This stunning estate sits on a quiet street and features a resort style heated salt water pool overlooking the 14th Fairway in Crooked Creek. This property is truly special and it starts outside. As you arrive you'll notice an abundance of character. From the two story brick front porch to the professional landscape. Interior features an open concept, two story entryway, hardwoods throughout, 3 fire places, chefs kitchen, gorgeous crown molding, guest suite on main level and daylight basement. Upstairs has 4 bedrooms and 3 full bathrooms. The oversize master suite is a dream -- huge walk-in closet, newly remodeled shower and freestanding bath with granite, custom cabinets and towel warmers! If you like to cook and entertain, this kitchen is the perfect match. It sits in the middle of the home open to the family room and den with amazing views of the pool and golf course. Other features include ss appliances, granite countertops, and a new back porch (with under decking). The basement was recently updated with LVP flooring. Its the perfect spot to entertain your guests. Enjoy the game room, bar/kitchen area or take care of business in the office, or get a workout from the comfort of your home in the exercise room. The pool is pebble tech and features a waterfall, tanning lounge, and a brand new pool heater. Also don't miss all the nature just outside your backyard. The undisturbed wooded area along the golf course is home to tons of wildlife. Fantastic neighborhood amenities include gated, pool(with slide), tennis, basketball court, playground, clubhouse, and golf. Great schools and great location.
Location
State GA
County Fulton
Area 13 - Fulton North
Lake Name None
Rooms
Bedroom Description Sitting Room
Other Rooms None
Basement Bath/Stubbed, Daylight, Exterior Entry, Finished, Full, Interior Entry
Main Level Bedrooms 1
Dining Room Butlers Pantry, Seats 12+
Interior
Interior Features Bookcases, Disappearing Attic Stairs, Double Vanity, Entrance Foyer, High Speed Internet, Tray Ceiling(s), Walk-In Closet(s), Wet Bar
Heating Forced Air, Natural Gas
Cooling Ceiling Fan(s), Central Air
Flooring Hardwood
Fireplaces Number 3
Fireplaces Type Family Room, Gas Log, Gas Starter, Keeping Room, Living Room
Window Features Insulated Windows
Appliance Dishwasher, Disposal, Gas Range, Gas Water Heater, Microwave
Laundry In Hall, Laundry Room
Exterior
Exterior Feature Rear Stairs
Parking Features Garage
Garage Spaces 3.0
Fence Fenced
Pool In Ground
Community Features Gated, Golf, Homeowners Assoc, Near Schools, Near Shopping, Playground, Pool, Sidewalks, Street Lights, Swim Team, Tennis Court(s)
Utilities Available Underground Utilities
Waterfront Description None
View Golf Course, Other
Roof Type Composition
Street Surface Paved
Accessibility None
Handicap Access None
Porch Deck, Front Porch, Patio
Total Parking Spaces 3
Private Pool true
Building
Lot Description Landscaped, On Golf Course, Private, Wooded
Story Three Or More
Sewer Public Sewer
Water Public
Architectural Style Traditional
Level or Stories Three Or More
Structure Type Other
New Construction No
Construction Status Resale
Schools
Elementary Schools Cogburn Woods
Middle Schools Hopewell
High Schools Cambridge
Others
Senior Community no
Restrictions false
Tax ID 22 522006820671
Special Listing Condition None
Read Less

Bought with Atlanta Fine Homes Sotheby's International
GET MORE INFORMATION




