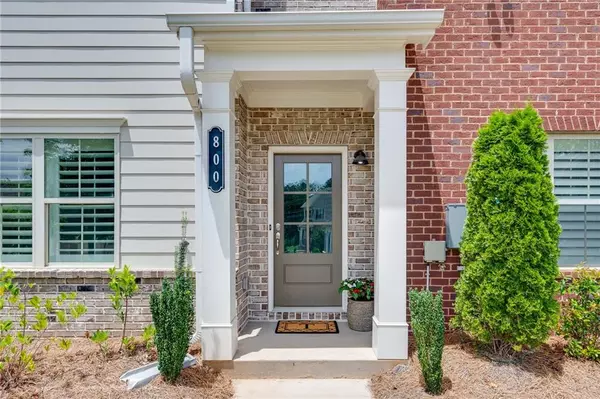For more information regarding the value of a property, please contact us for a free consultation.
800 Caldwell CIR Marietta, GA 30060
Want to know what your home might be worth? Contact us for a FREE valuation!

Our team is ready to help you sell your home for the highest possible price ASAP
Key Details
Sold Price $430,000
Property Type Townhouse
Sub Type Townhouse
Listing Status Sold
Purchase Type For Sale
Square Footage 2,136 sqft
Price per Sqft $201
Subdivision North Square Townhomes
MLS Listing ID 6912628
Sold Date 08/05/21
Style Townhouse, Traditional
Bedrooms 3
Full Baths 3
Half Baths 1
Construction Status Resale
HOA Fees $2,112
HOA Y/N Yes
Originating Board FMLS API
Year Built 2018
Annual Tax Amount $1,106
Tax Year 2020
Lot Size 871 Sqft
Acres 0.02
Property Description
Ready to move into Marietta townhome that is walking distance to the Marietta Square, Kennesaw Mtn and Wellstar Hospital. This barely lived in townhome is the best unit in the entire complex. Being an end unit it has lots of natural light, overlooks the pool area and has great access to guest parking. There are Plantation shutters throughout home plus two-piece crown molding. Quartz countertops in kitchen plus designer backsplash, white cabinets, large island with plenty of seating and high end 5 burner gas range. Upgraded hardwoods in all hallways, kitchen, dining and family room plus wood stair treads and iron balusters. Family room has a fireplace with gas logs with great space for furniture and opens to the large exterior deck. All bedrooms are generously sized with upgraded carpet and padding. Primary suite includes a spacious closet with custom shelving. Primary bath has raised painted cabinets, dual sinks plus walk-in shower with designer tile surround. Garage offers plenty of room plus space for storage. Community features a large pool, dog walk area and low maintenance living as exterior and grounds are covered via the HOA.
Location
State GA
County Cobb
Area 74 - Cobb-West
Lake Name None
Rooms
Bedroom Description Oversized Master, Split Bedroom Plan
Other Rooms Kennel/Dog Run
Basement Daylight, Driveway Access, Finished, Finished Bath, Interior Entry
Dining Room Separate Dining Room
Interior
Interior Features Disappearing Attic Stairs, Double Vanity, High Ceilings 10 ft Lower, High Ceilings 10 ft Upper, Low Flow Plumbing Fixtures, Walk-In Closet(s)
Heating Natural Gas, Zoned
Cooling Central Air, Zoned
Flooring Carpet, Ceramic Tile, Hardwood
Fireplaces Number 1
Fireplaces Type Factory Built, Family Room, Gas Log, Gas Starter
Window Features Insulated Windows
Appliance Dishwasher, Disposal, Gas Range, Self Cleaning Oven
Laundry In Hall, Upper Level
Exterior
Exterior Feature None
Parking Features Drive Under Main Level, Garage, Garage Faces Rear, Level Driveway
Garage Spaces 2.0
Fence None
Pool None
Community Features Pool
Utilities Available Cable Available, Electricity Available, Natural Gas Available, Phone Available, Sewer Available, Underground Utilities, Water Available
Waterfront Description None
View Other
Roof Type Composition
Street Surface Asphalt
Accessibility None
Handicap Access None
Porch Deck
Total Parking Spaces 2
Building
Lot Description Level
Story Three Or More
Sewer Public Sewer
Water Public
Architectural Style Townhouse, Traditional
Level or Stories Three Or More
Structure Type Brick 3 Sides, Cement Siding
New Construction No
Construction Status Resale
Schools
Elementary Schools West Side - Cobb
Middle Schools Marietta
High Schools Marietta
Others
HOA Fee Include Insurance, Maintenance Structure, Maintenance Grounds, Reserve Fund, Termite
Senior Community no
Restrictions false
Tax ID 16101600860
Ownership Fee Simple
Financing no
Special Listing Condition None
Read Less

Bought with Atlanta Communities



