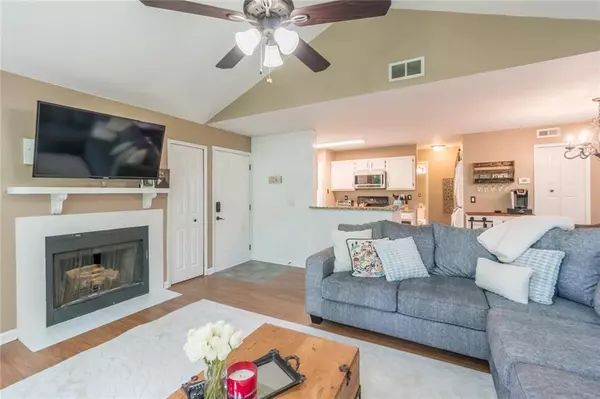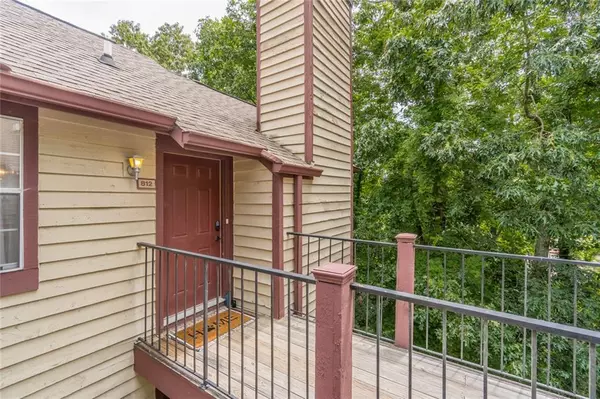For more information regarding the value of a property, please contact us for a free consultation.
812 Dunes WAY Alpharetta, GA 30022
Want to know what your home might be worth? Contact us for a FREE valuation!

Our team is ready to help you sell your home for the highest possible price ASAP
Key Details
Sold Price $200,000
Property Type Condo
Sub Type Condominium
Listing Status Sold
Purchase Type For Sale
Square Footage 880 sqft
Price per Sqft $227
Subdivision Rivermont
MLS Listing ID 6915636
Sold Date 08/13/21
Style Mid-Rise (up to 5 stories)
Bedrooms 2
Full Baths 2
Construction Status Updated/Remodeled
HOA Fees $295
HOA Y/N Yes
Originating Board FMLS API
Year Built 1985
Annual Tax Amount $1,898
Tax Year 2020
Lot Size 879 Sqft
Acres 0.0202
Property Description
TOP FLOOR condo in Rivermont Village -- feels like you're in your own personal treehouse, surrounded by green and filled with natural light throughout! Fantastic roommate floorplan with open living area, separate dining area, and two huge bedrooms each with en suite bathroom access (guest bathroom has hall entrance AND entrance from the second bedroom). Kitchen features granite countertops, stainless steel/black appliances, pantry. All appliances remain, including like-new stackable washer/dryer. HOA Dues pay for water/sewer and trash, along with fitness facility, pool, tennis, clubhouse, and access to Rivermont's very own private riverside park and recreation area on the Chattahoochee River! Also has great rental potential -- HOA has limited restrictions on rentals (you must register your rental and pay a rental maintenance fee of $249 annually). NOT FHA-approved.
Location
State GA
County Fulton
Area 14 - Fulton North
Lake Name None
Rooms
Bedroom Description Master on Main, Split Bedroom Plan
Other Rooms None
Basement None
Main Level Bedrooms 2
Dining Room Separate Dining Room
Interior
Interior Features Cathedral Ceiling(s), High Speed Internet
Heating Electric
Cooling Ceiling Fan(s), Central Air
Flooring Carpet, Ceramic Tile
Fireplaces Number 1
Fireplaces Type Gas Log
Window Features None
Appliance Dishwasher, Disposal, Dryer, Electric Range, Electric Water Heater, Microwave, Refrigerator, Washer
Laundry In Hall, Main Level
Exterior
Exterior Feature Private Front Entry
Parking Features Parking Lot
Fence None
Pool None
Community Features Clubhouse, Community Dock, Fitness Center, Homeowners Assoc, Near Shopping, Near Trails/Greenway, Park, Pool, Street Lights
Utilities Available Cable Available, Electricity Available, Natural Gas Available, Phone Available, Sewer Available, Underground Utilities, Water Available
View Other
Roof Type Composition
Street Surface Paved
Accessibility None
Handicap Access None
Porch Deck
Total Parking Spaces 2
Building
Lot Description Other
Story One
Sewer Public Sewer
Water Public
Architectural Style Mid-Rise (up to 5 stories)
Level or Stories One
Structure Type Cedar
New Construction No
Construction Status Updated/Remodeled
Schools
Elementary Schools Barnwell
Middle Schools Haynes Bridge
High Schools Centennial
Others
HOA Fee Include Maintenance Structure, Maintenance Grounds, Reserve Fund, Sewer, Trash, Water
Senior Community no
Restrictions false
Tax ID 12 322208871544
Ownership Condominium
Financing no
Special Listing Condition None
Read Less

Bought with RE/MAX Regency



