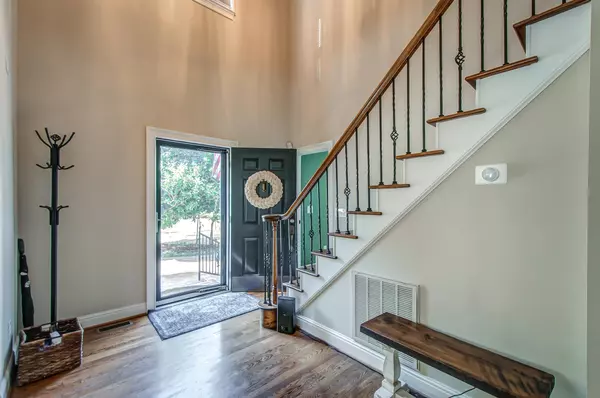For more information regarding the value of a property, please contact us for a free consultation.
714 Summerwind Cir Nashville, TN 37215
Want to know what your home might be worth? Contact us for a FREE valuation!

Our team is ready to help you sell your home for the highest possible price ASAP
Key Details
Sold Price $670,000
Property Type Single Family Home
Sub Type Single Family Residence
Listing Status Sold
Purchase Type For Sale
Square Footage 3,174 sqft
Price per Sqft $211
Subdivision Burton Hills / Green Hills
MLS Listing ID 2090125
Sold Date 12/30/19
Bedrooms 4
Full Baths 3
HOA Fees $176/mo
Year Built 1992
Annual Tax Amount $4,686
Lot Size 8,712 Sqft
Acres 0.2
Lot Dimensions 34 X 139
Property Description
Beautifully updated home in one of the largest and most private lots in Burton Hills - adjacent to common area lot. This exceptionally maintained custom home offers 9' ceilings, oversized bedrooms, large closets, and 2 see-thru fireplaces. A two story foyer leads into an open floor plan and large brick fenced-in backyard making this home ideal for entertaining. Master up, but bedroom with full bath is located on first floor!
Location
State TN
County Davidson County
Rooms
Main Level Bedrooms 1
Interior
Interior Features Ceiling Fan(s), Extra Closets, Storage, Walk-In Closet(s)
Heating Central
Flooring Carpet, Finished Wood, Tile
Fireplaces Number 2
Fireplace Y
Appliance Disposal, Refrigerator, Microwave, Dishwasher
Exterior
Exterior Feature Garage Door Opener, Tennis Court(s)
Garage Spaces 2.0
Pool In Ground
Waterfront false
View Y/N false
Roof Type Shingle
Parking Type Attached - Rear, Aggregate
Private Pool true
Building
Story 2
Sewer Public Sewer
Water Public
Structure Type Brick, Wood Siding
New Construction false
Schools
Elementary Schools Percy Priest Elementary
Middle Schools John T. Moore Middle School
High Schools Hillsboro Comp High School
Others
HOA Fee Include Maintenance Grounds, Recreation Facilities
Senior Community false
Read Less

© 2024 Listings courtesy of RealTrac as distributed by MLS GRID. All Rights Reserved.
GET MORE INFORMATION




