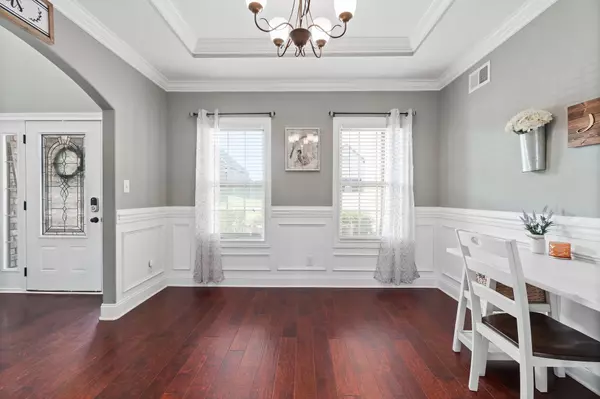For more information regarding the value of a property, please contact us for a free consultation.
521 Larkspur Dr Clarksville, TN 37043
Want to know what your home might be worth? Contact us for a FREE valuation!

Our team is ready to help you sell your home for the highest possible price ASAP
Key Details
Sold Price $315,000
Property Type Single Family Home
Sub Type Single Family Residence
Listing Status Sold
Purchase Type For Sale
Square Footage 2,430 sqft
Price per Sqft $129
Subdivision Farmington
MLS Listing ID 2183188
Sold Date 10/09/20
Bedrooms 4
Full Baths 2
Half Baths 1
HOA Fees $38/mo
Year Built 2016
Annual Tax Amount $2,001
Lot Size 9,583 Sqft
Acres 0.22
Lot Dimensions 77x124x75x124
Property Description
Convenient for Nashville commute.Close to shopping,schools,& Ft. Campbell.Rossview Schools.Soaring ceilings greet you.User friendly kitchen awaits you featuring stainless app,granite,double ovens,bar,&pantry.Laundry room.Dining Room or Office.Luxurious & Spacious En-suite fits a King size bed with plenty of room,true walk-in closet,tile shower, double vanities,& jacuzzi tub.Fenced level backyard,rocking chair front porch & covered deck.Huge Bonus Rm could be 4th Bed.1yrAmericasPreferredWarranty
Location
State TN
County Montgomery County
Rooms
Main Level Bedrooms 1
Interior
Interior Features Ceiling Fan(s), Extra Closets, Smart Thermostat, Utility Connection, Walk-In Closet(s)
Heating Two Systems
Flooring Carpet, Finished Wood, Tile
Fireplaces Number 1
Fireplace Y
Appliance Dishwasher, Disposal, Ice Maker, Microwave, Refrigerator
Exterior
Garage Spaces 2.0
Waterfront false
View Y/N false
Roof Type Asphalt
Parking Type Attached - Front, Concrete, Driveway
Private Pool false
Building
Story 2
Sewer Public Sewer
Water Public
Structure Type Brick, Vinyl Siding
New Construction false
Schools
Elementary Schools Rossview Elementary
Middle Schools Rossview Middle School
High Schools Rossview High School
Others
HOA Fee Include Trash
Senior Community false
Read Less

© 2024 Listings courtesy of RealTrac as distributed by MLS GRID. All Rights Reserved.
GET MORE INFORMATION




