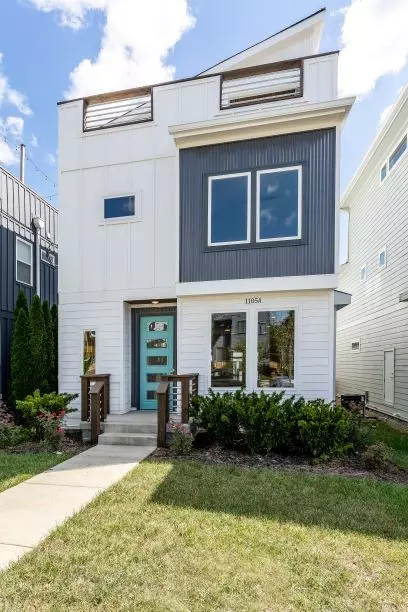For more information regarding the value of a property, please contact us for a free consultation.
1105A N 8th St Nashville, TN 37207
Want to know what your home might be worth? Contact us for a FREE valuation!

Our team is ready to help you sell your home for the highest possible price ASAP
Key Details
Sold Price $720,000
Property Type Single Family Home
Sub Type Horizontal Property Regime - Detached
Listing Status Sold
Purchase Type For Sale
Square Footage 2,277 sqft
Price per Sqft $316
Subdivision Oakwood Park
MLS Listing ID 2210073
Sold Date 01/27/21
Bedrooms 4
Full Baths 3
Half Baths 1
HOA Y/N No
Year Built 2020
Annual Tax Amount $789
Lot Size 5,227 Sqft
Acres 0.12
Lot Dimensions 31 X 165
Property Description
Zoned for AirBnB/VRBO permitting, newly completed home with exceptional Nashville skyline views!! 10min to Downtown, large park is a few steps away...eatery & retail hot spots nearby. Price includes FULLY FURNISHED 600sf DADU. Ideal for Corporate Rental, Short Term Rental or primary residence. Upscale designer finishes, luxury touches include heated Bath flooring and so much more. A must-see for anyone seeking a cash flow property! Buyer must independently obtain Short Term Rental Permit.
Location
State TN
County Davidson County
Interior
Interior Features Ceiling Fan(s), Extra Closets, Walk-In Closet(s)
Heating Electric, Central
Cooling Electric, Central Air
Flooring Finished Wood, Tile
Fireplaces Number 1
Fireplace Y
Appliance Dishwasher, Disposal, Dryer, Microwave, Refrigerator, Washer
Exterior
Exterior Feature Garage Door Opener, Carriage/Guest House, Irrigation System
Garage Spaces 2.0
Waterfront false
View Y/N true
View City
Parking Type Alley Access, Alley Access
Private Pool false
Building
Lot Description Sloped
Story 3
Sewer Public Sewer
Water Public
Structure Type Fiber Cement
New Construction true
Schools
Elementary Schools Shwab Elementary
Middle Schools Jere Baxter Middle School
High Schools Maplewood Comp High School
Others
Senior Community false
Read Less

© 2024 Listings courtesy of RealTrac as distributed by MLS GRID. All Rights Reserved.
GET MORE INFORMATION




