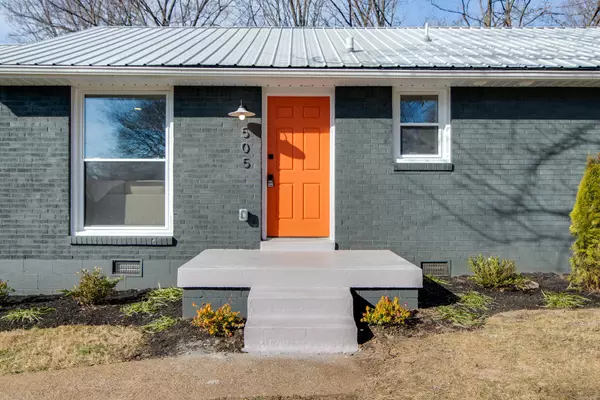For more information regarding the value of a property, please contact us for a free consultation.
505 Highcrest Dr Nashville, TN 37211
Want to know what your home might be worth? Contact us for a FREE valuation!

Our team is ready to help you sell your home for the highest possible price ASAP
Key Details
Sold Price $435,000
Property Type Single Family Home
Sub Type Single Family Residence
Listing Status Sold
Purchase Type For Sale
Square Footage 1,478 sqft
Price per Sqft $294
Subdivision Crieve/Whispering Hills
MLS Listing ID 2222581
Sold Date 03/05/21
Bedrooms 3
Full Baths 2
Year Built 1961
Annual Tax Amount $2,402
Lot Size 0.390 Acres
Acres 0.39
Lot Dimensions 98 X 186
Property Description
A HIGH QUALITY, PERMITTED, RENOVATION OF A SOLID HOME...Experience "downtown style" in this breath-taking ranch! Sought after Crieve Hall Elem! Sophisticated, urban/suburban. Refinished hrdwd floors, quartz counters thruout, chef's kitchen, new entertaining deck overlooking large, flat yard w/red maples. Plus 1200SF UNFINISHED WORKSHOP BASEMENT and garage, carport, new deck. New plumbing, updated electrical, newer windows, new paint, lighting. En Suite Primary bedroom w separate soaking tub.
Location
State TN
County Davidson County
Rooms
Main Level Bedrooms 3
Interior
Interior Features Ceiling Fan(s), Extra Closets, Walk-In Closet(s)
Heating Central
Flooring Finished Wood, Tile
Fireplaces Number 1
Fireplace Y
Appliance Dishwasher, Disposal, Microwave
Exterior
Exterior Feature Garage Door Opener
Garage Spaces 1.0
Waterfront false
View Y/N false
Roof Type Metal
Parking Type Attached - Rear, Detached
Private Pool false
Building
Story 1
Sewer Public Sewer
Water Public
Structure Type Brick
New Construction false
Schools
Elementary Schools Crieve Hall Elementary
Middle Schools Croft Design Center
High Schools John Overton Comp High School
Others
Senior Community false
Read Less

© 2024 Listings courtesy of RealTrac as distributed by MLS GRID. All Rights Reserved.
GET MORE INFORMATION




