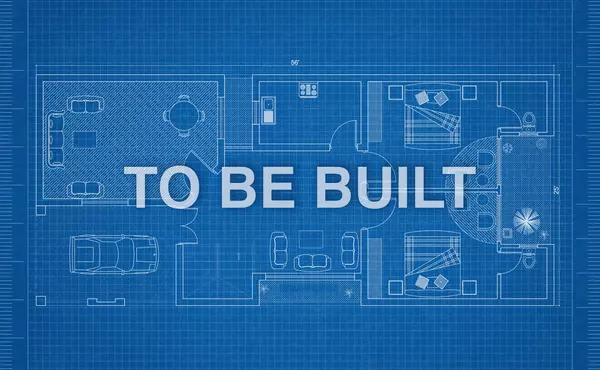For more information regarding the value of a property, please contact us for a free consultation.
2056 Westchester Drive Nashville, TN 37207
Want to know what your home might be worth? Contact us for a FREE valuation!

Our team is ready to help you sell your home for the highest possible price ASAP
Key Details
Sold Price $292,250
Property Type Single Family Home
Sub Type Single Family Residence
Listing Status Sold
Purchase Type For Sale
Square Footage 1,296 sqft
Price per Sqft $225
Subdivision Thornton Grove
MLS Listing ID 2197033
Sold Date 03/29/21
Bedrooms 3
Full Baths 2
HOA Fees $54/mo
HOA Y/N Yes
Year Built 2020
Annual Tax Amount $2,900
Property Description
The Spruce Floorplan, To Be Built New Construction -3 bedroom, 2 bath, Ranch Style home with 2 Car Garage home! Home includes all brand new stainless steel appliances, features our Hayes package with white shaker style cabinets, granite countertops, hard surface floors throughout, Washer & Dryer, NEST Thermostat, Wifi Enabled Garage Door. On an OVERSIZED yard space with 12x10 outdoor patio, and fully sodded with a landscape package.
Location
State TN
County Davidson County
Rooms
Main Level Bedrooms 3
Interior
Interior Features Smart Thermostat, Utility Connection, Walk-In Closet(s)
Heating Electric, ENERGY STAR Qualified Equipment
Cooling Electric, Central Air
Flooring Carpet, Vinyl
Fireplace N
Appliance ENERGY STAR Qualified Appliances, Disposal, Dryer, Refrigerator, Washer, Dishwasher
Exterior
Exterior Feature Garage Door Opener
Garage Spaces 2.0
Waterfront false
View Y/N false
Roof Type Shingle
Parking Type Attached - Front, Driveway
Private Pool false
Building
Lot Description Level
Story 2
Sewer Public Sewer
Water Public
Structure Type Vinyl Siding
New Construction true
Schools
Elementary Schools Bellshire Design Center
Middle Schools Madison School
High Schools Hunters Lane Comp High School
Others
Senior Community false
Read Less

© 2024 Listings courtesy of RealTrac as distributed by MLS GRID. All Rights Reserved.
GET MORE INFORMATION




