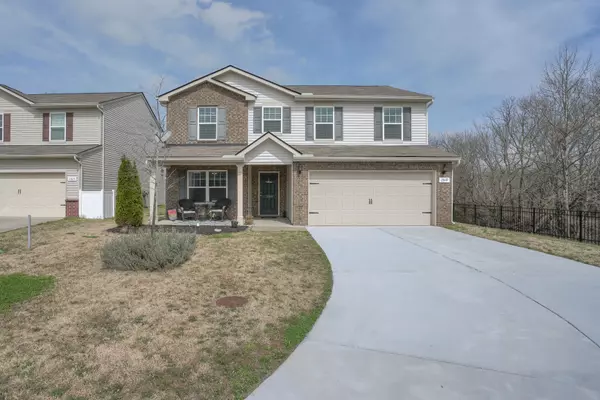For more information regarding the value of a property, please contact us for a free consultation.
1519 Rockwood Ln Lebanon, TN 37087
Want to know what your home might be worth? Contact us for a FREE valuation!

Our team is ready to help you sell your home for the highest possible price ASAP
Key Details
Sold Price $366,300
Property Type Single Family Home
Sub Type Single Family Residence
Listing Status Sold
Purchase Type For Sale
Square Footage 2,312 sqft
Price per Sqft $158
Subdivision Spence Creek Ph 29
MLS Listing ID 2236830
Sold Date 04/26/21
Bedrooms 4
Full Baths 2
Half Baths 1
HOA Fees $60/mo
HOA Y/N Yes
Year Built 2016
Annual Tax Amount $1,813
Lot Size 6,534 Sqft
Acres 0.15
Lot Dimensions 52 X 122.27 IRR
Property Description
Stunning backyard views! This 4 bedroom Aspire is situated on a private cul de sac and rests upon one of the most picturesque homesites in all of Spence Creek! Notable features include: Hardwood floors, S/S appliances (all stay), Espresso cabinets, Fireplace, Dual walk-in closets in Master BR, Radiant Barrier LP Techshield. Backyard Pergola & Firepit for entertaining & making memories. Enjoy the wonderful neighborhood amenities that include clubhouse, pool, playground, & walking trail!
Location
State TN
County Wilson County
Interior
Interior Features Storage, Walk-In Closet(s)
Heating Electric, Heat Pump
Cooling Electric, Central Air
Flooring Carpet, Finished Wood, Tile
Fireplaces Number 1
Fireplace Y
Appliance Dishwasher, Disposal, Dryer, Microwave, Refrigerator, Washer
Exterior
Exterior Feature Garage Door Opener
Garage Spaces 2.0
Utilities Available Electricity Available, Water Available
Waterfront false
View Y/N false
Roof Type Asphalt
Parking Type Attached - Front
Private Pool false
Building
Lot Description Level
Story 2
Sewer Public Sewer
Water Public
Structure Type Brick,Vinyl Siding
New Construction false
Schools
Elementary Schools West Elementary
Middle Schools West Wilson Middle School
High Schools Mt. Juliet High School
Others
HOA Fee Include Recreation Facilities
Senior Community false
Read Less

© 2024 Listings courtesy of RealTrac as distributed by MLS GRID. All Rights Reserved.
GET MORE INFORMATION




