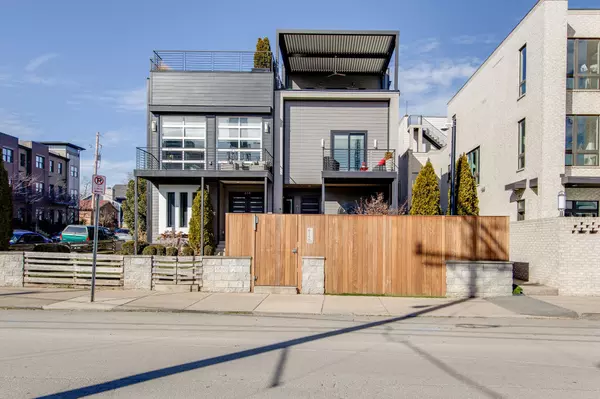For more information regarding the value of a property, please contact us for a free consultation.
612 Hume St Nashville, TN 37208
Want to know what your home might be worth? Contact us for a FREE valuation!

Our team is ready to help you sell your home for the highest possible price ASAP
Key Details
Sold Price $1,300,000
Property Type Single Family Home
Sub Type Horizontal Property Regime - Attached
Listing Status Sold
Purchase Type For Sale
Square Footage 3,412 sqft
Price per Sqft $381
Subdivision Germantown/Salemtown
MLS Listing ID 2222558
Sold Date 05/12/21
Bedrooms 4
Full Baths 3
Half Baths 1
HOA Y/N No
Year Built 2016
Annual Tax Amount $6,780
Lot Size 1,742 Sqft
Acres 0.04
Lot Dimensions 30x140
Property Description
Capitol Views~Walkable to Dtwn Nashville & restaurants~Custom Contemporary Smart Home w/Savant & Video Matrix Systems,tall ceilings & premium finishes~Chef's Kitchen: SS Wolf/Subzero steam & convention ovens, 6 burner/36in gas range top, microwave drawer~Owner suite w/wood accent wall, CA closets,11x9 deck~4th bedroom w/bath or bonus w/full bar, barn doors & NanaWall access to rooftop deck(21x19)w/Arcadia Adjustable Louvered Roof w/integrated LED strip lighting/rain sensors & outdoor kitchen!
Location
State TN
County Davidson County
Rooms
Main Level Bedrooms 2
Interior
Interior Features Extra Closets, Smart Camera(s)/Recording, Smart Light(s), Smart Thermostat, Storage, Wet Bar
Heating Natural Gas, Central
Cooling Electric, Central Air
Flooring Finished Wood, Tile
Fireplaces Number 2
Fireplace Y
Appliance ENERGY STAR Qualified Appliances, Disposal, Ice Maker, Refrigerator, Microwave, Dishwasher
Exterior
Exterior Feature Garage Door Opener, Gas Grill, Smart Camera(s)/Recording, Smart Irrigation
Garage Spaces 2.0
Waterfront false
View Y/N false
Parking Type Attached - Rear, Driveway
Private Pool false
Building
Lot Description Level
Story 3
Sewer Public Sewer
Water Public
Structure Type Fiber Cement, Hardboard Siding
New Construction false
Schools
Elementary Schools Buena Vista Enhanced Option
Middle Schools John Early Paideia Magnet
High Schools Pearl Cohn Magnet High School
Others
Senior Community false
Read Less

© 2024 Listings courtesy of RealTrac as distributed by MLS GRID. All Rights Reserved.
GET MORE INFORMATION




