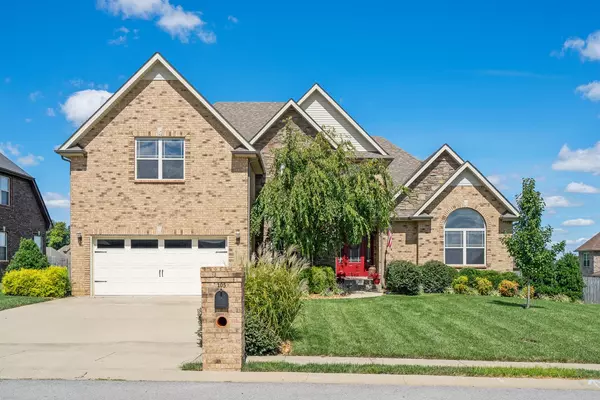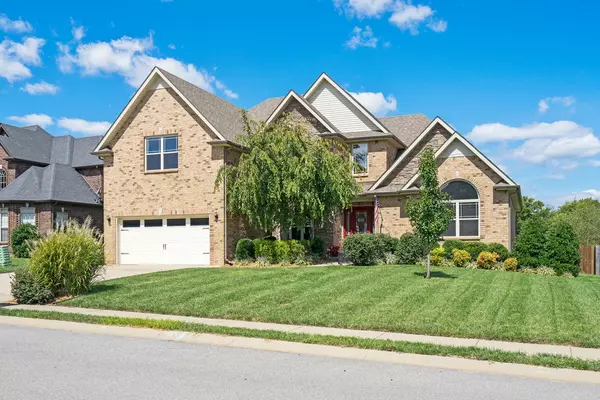For more information regarding the value of a property, please contact us for a free consultation.
105 Bainbridge Dr Clarksville, TN 37043
Want to know what your home might be worth? Contact us for a FREE valuation!

Our team is ready to help you sell your home for the highest possible price ASAP
Key Details
Sold Price $410,000
Property Type Single Family Home
Sub Type Single Family Residence
Listing Status Sold
Purchase Type For Sale
Square Footage 2,940 sqft
Price per Sqft $139
Subdivision Farmington
MLS Listing ID 2250091
Sold Date 06/11/21
Bedrooms 4
Full Baths 3
HOA Fees $38/mo
HOA Y/N Yes
Year Built 2010
Annual Tax Amount $2,304
Lot Size 0.270 Acres
Acres 0.27
Lot Dimensions 80
Property Description
Stunning all brick contemporary home in upscale area close to walking trails w/easy access to I-24. Open concept living area w/cathedral ceiling & gas FP. Gourmet kitchen w/double oven, SS appliances & custom cabinets. Formal dining w/coffered ceiling. Luxurious master suite on main level w/garden jacuzzi tub, double vanity & tiled glass shower. Additional bedroom on main floor is perfect for a guest suite/office. 2 bedrooms +bonus up. Covered stamped concrete patio in back yard w/privacy fence.
Location
State TN
County Montgomery County
Rooms
Main Level Bedrooms 2
Interior
Interior Features Ceiling Fan(s), Extra Closets, Storage, Walk-In Closet(s), Wet Bar
Heating Electric, Central
Cooling Electric, Central Air
Flooring Carpet, Finished Wood, Tile
Fireplaces Number 1
Fireplace Y
Appliance Dishwasher, Disposal, Ice Maker, Microwave, Refrigerator
Exterior
Exterior Feature Garage Door Opener
Garage Spaces 2.0
Waterfront false
View Y/N false
Roof Type Shingle
Parking Type Attached - Front, Concrete, Driveway
Private Pool false
Building
Lot Description Level
Story 2
Sewer Public Sewer
Water Public
Structure Type Brick
New Construction false
Schools
Elementary Schools Rossview Elementary
Middle Schools Rossview Middle School
High Schools Rossview High School
Others
HOA Fee Include Trash
Senior Community false
Read Less

© 2024 Listings courtesy of RealTrac as distributed by MLS GRID. All Rights Reserved.
GET MORE INFORMATION




