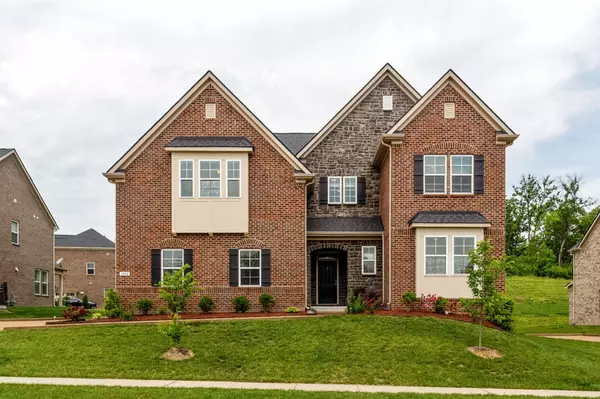For more information regarding the value of a property, please contact us for a free consultation.
1242 Cressy Ln Brentwood, TN 37027
Want to know what your home might be worth? Contact us for a FREE valuation!

Our team is ready to help you sell your home for the highest possible price ASAP
Key Details
Sold Price $950,000
Property Type Single Family Home
Sub Type Single Family Residence
Listing Status Sold
Purchase Type For Sale
Square Footage 4,529 sqft
Price per Sqft $209
Subdivision Owl Creek Ph3
MLS Listing ID 2254179
Sold Date 07/07/21
Bedrooms 5
Full Baths 3
Half Baths 2
HOA Fees $76/mo
HOA Y/N Yes
Year Built 2018
Annual Tax Amount $3,804
Lot Size 0.290 Acres
Acres 0.29
Lot Dimensions 85 X 147
Property Description
Immaculately maintained one owner home just like new. Sought-after schools. Inviting living room w/ gorgeous stone gas fireplace. Rich hardwood floors. Two spacious suites down w/ full baths. Jack & Jill up. Stunning SS kitchen w/ large island. Open concept. Oversized bonus room & media room. Professionally finished garage floor w/ long-lasting coatings. Tankless water heater. Washer/dryer/fridge remain. Private backyard. Close to shops & restaurants. Walking trails to park & fishing pond!
Location
State TN
County Williamson County
Rooms
Main Level Bedrooms 2
Interior
Interior Features Ceiling Fan(s), Extra Closets, Storage, Utility Connection, Walk-In Closet(s)
Heating Electric, ENERGY STAR Qualified Equipment
Cooling Electric, Dual
Flooring Carpet, Finished Wood, Tile
Fireplaces Number 1
Fireplace Y
Appliance Dishwasher, Disposal, Dryer, Microwave, Refrigerator, Washer
Exterior
Exterior Feature Garage Door Opener
Garage Spaces 3.0
Waterfront false
View Y/N false
Roof Type Shingle
Parking Type Attached - Side, Driveway
Private Pool false
Building
Lot Description Level
Story 2
Sewer Public Sewer
Water Public
Structure Type Brick, Hardboard Siding
New Construction false
Schools
Elementary Schools Sunset Elementary
Middle Schools Sunset Middle School
High Schools Ravenwood High School
Others
Senior Community false
Read Less

© 2024 Listings courtesy of RealTrac as distributed by MLS GRID. All Rights Reserved.
GET MORE INFORMATION




