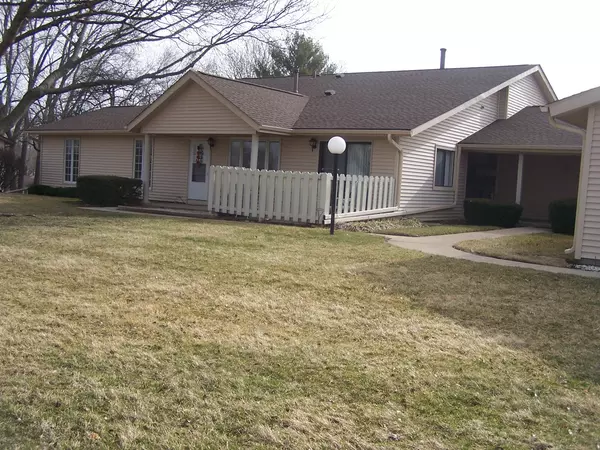For more information regarding the value of a property, please contact us for a free consultation.
602 Devonshire CT #C Mchenry, IL 60050
Want to know what your home might be worth? Contact us for a FREE valuation!

Our team is ready to help you sell your home for the highest possible price ASAP
Key Details
Sold Price $128,000
Property Type Condo
Sub Type Condo
Listing Status Sold
Purchase Type For Sale
Square Footage 1,112 sqft
Price per Sqft $115
Subdivision Waters Edge
MLS Listing ID 10679360
Sold Date 08/18/20
Bedrooms 2
Full Baths 2
HOA Fees $205/mo
Rental Info No
Year Built 1976
Annual Tax Amount $3,143
Tax Year 2018
Lot Dimensions COMMON
Property Description
Here is a desirable Waters Edge condo with a private setting on a quiet cul-de-sac in McHenry.....This "C" unit has only 7 stairs from the entry area...Once you go into this unit, there are not any more stairs to climb......Nice views of the countryside from the newer deck....You'll appreciate the newer roof, newer vinyl siding, newer central air in 20216....some newer stainless steel appliances....newer carpeting the living room area that features vaulted ceilings....updated kitchen with laminate flooring...1-car garage with extra storage space too.....Vacant as-of April 1st.....Easy to show
Location
State IL
County Mc Henry
Area Holiday Hills / Johnsburg / Mchenry / Lakemoor / Mccullom Lake / Sunnyside / Ringwood
Rooms
Basement None
Interior
Interior Features Vaulted/Cathedral Ceilings, First Floor Bedroom, First Floor Full Bath, Laundry Hook-Up in Unit, Storage, Walk-In Closet(s)
Heating Natural Gas, Forced Air
Cooling Central Air
Fireplace N
Appliance Range, Microwave, Dishwasher, Refrigerator, Washer, Dryer
Laundry In Unit
Exterior
Exterior Feature Balcony, Storms/Screens
Parking Features Attached
Garage Spaces 1.0
Roof Type Asphalt
Building
Lot Description Cul-De-Sac, Landscaped
Story 1
Sewer Public Sewer
Water Public
New Construction false
Schools
Elementary Schools Riverwood Elementary School
Middle Schools Parkland Middle School
High Schools Mchenry High School-West Campus
School District 15 , 15, 156
Others
HOA Fee Include Insurance,Exterior Maintenance,Lawn Care,Snow Removal
Ownership Condo
Special Listing Condition None
Pets Allowed Cats OK, Dogs OK
Read Less

© 2025 Listings courtesy of MRED as distributed by MLS GRID. All Rights Reserved.
Bought with Dawn Folliard • Berkshire Hathaway HomeServices Starck Real Estate



