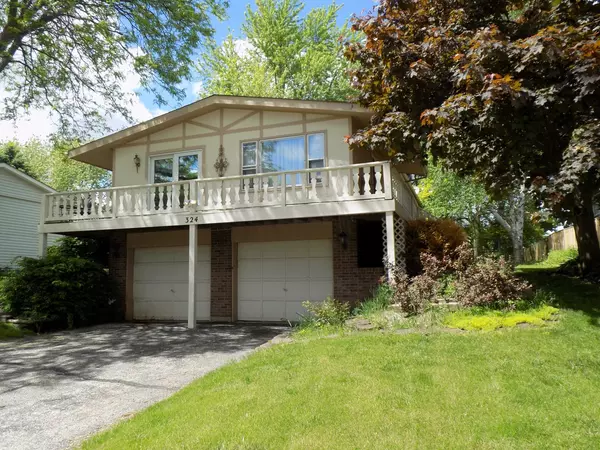For more information regarding the value of a property, please contact us for a free consultation.
324 Ann ST Cary, IL 60013
Want to know what your home might be worth? Contact us for a FREE valuation!

Our team is ready to help you sell your home for the highest possible price ASAP
Key Details
Sold Price $174,900
Property Type Single Family Home
Sub Type Detached Single
Listing Status Sold
Purchase Type For Sale
Square Footage 1,312 sqft
Price per Sqft $133
Subdivision Hansons
MLS Listing ID 10326557
Sold Date 07/22/19
Style Ranch
Bedrooms 3
Full Baths 1
Half Baths 1
Year Built 1974
Annual Tax Amount $6,891
Tax Year 2017
Lot Size 9,239 Sqft
Lot Dimensions 66X140
Property Description
Location! Location! Looking for a home in the heart of Cary? This home is close to the Schools, Library, Parks, Metra, Dining and Shopping. Home features Hardwood Floors, Six Panel Oak Doors throughout, Skylight, tons of Storage Space, Fenced Yard, Wrap around Deck and much more. Spacious Kitchen with a breakfast bar, skylight, plenty of cabinets and counter space. Living room and dining room have Hardwood floors and tons of natural lighting. Master Bedroom has a large closet and 1/2 bath. Basement features a Family room with a Wood Burning Fireplace, Laundry/Utility Room and a extra Storage room or use as an Office. Access to the garage through the basement door. Clean and move in ready. New Trane Furnace and Central Air in the last couple of years! Home Warranty Included. Home is being sold "As Is"
Location
State IL
County Mc Henry
Area Cary / Oakwood Hills / Trout Valley
Rooms
Basement Full
Interior
Interior Features Skylight(s), Hardwood Floors, First Floor Bedroom, First Floor Full Bath
Heating Natural Gas, Forced Air
Cooling Central Air
Fireplaces Number 1
Fireplaces Type Wood Burning Stove
Equipment CO Detectors, Ceiling Fan(s)
Fireplace Y
Appliance Range, Microwave, Dishwasher, Refrigerator, Disposal
Exterior
Exterior Feature Deck
Parking Features Attached
Garage Spaces 2.0
Community Features Street Lights, Street Paved
Roof Type Asphalt
Building
Lot Description Fenced Yard
Sewer Public Sewer
Water Public
New Construction false
Schools
Elementary Schools Three Oaks School
Middle Schools Cary Junior High School
High Schools Cary-Grove Community High School
School District 26 , 26, 155
Others
HOA Fee Include None
Ownership Fee Simple
Special Listing Condition Home Warranty
Read Less

© 2025 Listings courtesy of MRED as distributed by MLS GRID. All Rights Reserved.
Bought with Kristin DePue • RE/MAX Showcase



