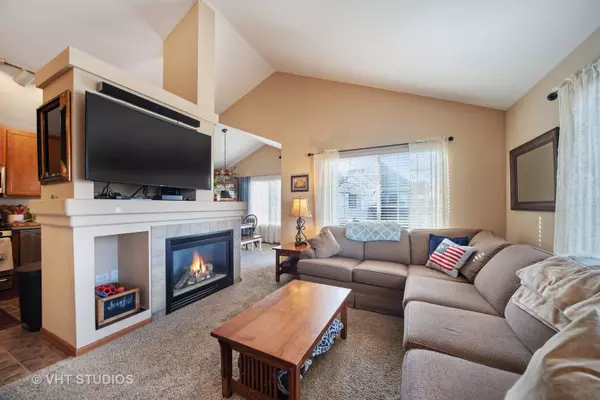For more information regarding the value of a property, please contact us for a free consultation.
1315 New Haven DR Cary, IL 60013
Want to know what your home might be worth? Contact us for a FREE valuation!

Our team is ready to help you sell your home for the highest possible price ASAP
Key Details
Sold Price $175,000
Property Type Condo
Sub Type Condo
Listing Status Sold
Purchase Type For Sale
Square Footage 1,872 sqft
Price per Sqft $93
Subdivision Cambria
MLS Listing ID 10315949
Sold Date 06/24/19
Bedrooms 2
Full Baths 2
HOA Fees $264/mo
Year Built 2001
Annual Tax Amount $6,159
Tax Year 2017
Lot Dimensions COMMON
Property Description
Impeccably cared for end-unit townhouse situated in a desirable location in the Cambria subdivision featuring its own private driveway! A completely open floor plan with volume ceilings, Fresh paint throughout and a gas fireplace. Big kitchen with lots of cabinets, stainless steel appliances (new stove/oven, dishwasher & microwave) and a breakfast bar. Spacious dining area with access onto private deck perfect for grilling. Large master bedroom with cathedral ceiling, a full bathroom and a walk-in closet. Nice sized 2nd bedroom with a ship lap wall. Loft area makes for a great office or play area. Great extra entertaining space in over-sized family room in finished lower level. Laundry room in lower level with brand new washer & dryer. Walking distance to Kaper Park with soccer fields & a soon-to-be-completed new playground & splash pad. Short drive to downtown Cary & Metra train station. Close proximity to Rt. 31 & Rt. 14.
Location
State IL
County Mc Henry
Area Cary / Oakwood Hills / Trout Valley
Rooms
Basement Full, English
Interior
Interior Features Vaulted/Cathedral Ceilings, Laundry Hook-Up in Unit, Walk-In Closet(s)
Heating Natural Gas, Forced Air
Cooling Central Air
Fireplaces Number 1
Fireplaces Type Gas Log, Gas Starter
Equipment Water-Softener Rented, Fire Sprinklers, Ceiling Fan(s)
Fireplace Y
Appliance Range, Dishwasher, Refrigerator, Washer, Dryer, Disposal
Exterior
Exterior Feature Deck, Storms/Screens, End Unit
Parking Features Attached
Garage Spaces 2.0
Amenities Available None
Roof Type Asphalt
Building
Lot Description Common Grounds, Landscaped
Story 2
Sewer Public Sewer
Water Public
New Construction false
Schools
Elementary Schools Canterbury Elementary School
Middle Schools Hannah Beardsley Middle School
High Schools Prairie Ridge High School
School District 47 , 47, 155
Others
HOA Fee Include Insurance,Exterior Maintenance,Lawn Care,Snow Removal
Ownership Condo
Special Listing Condition None
Pets Allowed Cats OK, Dogs OK
Read Less

© 2025 Listings courtesy of MRED as distributed by MLS GRID. All Rights Reserved.
Bought with Brenna Noble • Coldwell Banker The Real Estate Group



