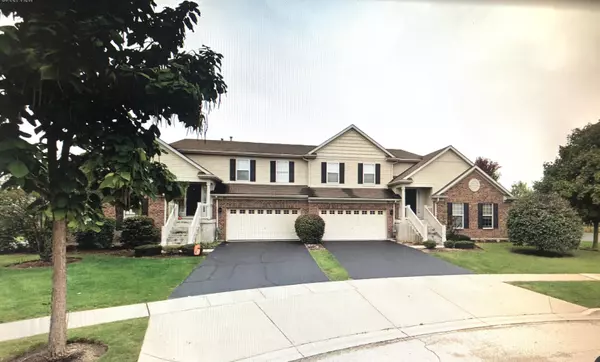For more information regarding the value of a property, please contact us for a free consultation.
27 Millbrook CT Algonquin, IL 60102
Want to know what your home might be worth? Contact us for a FREE valuation!

Our team is ready to help you sell your home for the highest possible price ASAP
Key Details
Sold Price $183,500
Property Type Condo
Sub Type Condo
Listing Status Sold
Purchase Type For Sale
Square Footage 1,325 sqft
Price per Sqft $138
Subdivision Millbrook At Canterbury
MLS Listing ID 10787914
Sold Date 09/04/20
Bedrooms 2
Full Baths 2
HOA Fees $143/mo
Year Built 2004
Annual Tax Amount $4,419
Tax Year 2018
Lot Dimensions COMMON
Property Description
The beauty of this water front open concept very private ranch style end unit is right here ! Perfect layout. Recently remodeled townhome offers spacious living room opening up to the patio and gorgeous water view, separate dinning room, beautiful kitchen w/high end ss appliances (under warranty), 42"cabinets, pantry closet and new dark wood laminate floors throughout. Large bedrooms are filled with ton of natural light, walk in closet in master, luxury 4 piece en suite w/double sink. Large laundry room w/sink. All freshly painted. HVAC just serviced. 2 car garage for your indoor parking & plenty of storage. Prime location, fantastic for entertainment or your tranquil relaxation time. Too much to list ! Don`t miss this rare opportunity !
Location
State IL
County Kane
Area Algonquin
Rooms
Basement None
Interior
Interior Features Wood Laminate Floors, First Floor Bedroom, First Floor Laundry, Walk-In Closet(s)
Heating Natural Gas, Forced Air
Cooling Central Air
Fireplace N
Appliance Range, Microwave, Dishwasher, Refrigerator, High End Refrigerator, Disposal, Stainless Steel Appliance(s)
Laundry In Unit, Sink
Exterior
Exterior Feature Patio, End Unit
Parking Features Attached
Garage Spaces 2.0
Roof Type Asphalt
Building
Story 1
Sewer Public Sewer
Water Public
New Construction false
Schools
Elementary Schools Lincoln Prairie Elementary Schoo
Middle Schools Westfield Community School
High Schools H D Jacobs High School
School District 300 , 300, 300
Others
HOA Fee Include Parking,Insurance,Exterior Maintenance,Lawn Care,Snow Removal
Ownership Condo
Special Listing Condition None
Pets Allowed Cats OK, Dogs OK
Read Less

© 2025 Listings courtesy of MRED as distributed by MLS GRID. All Rights Reserved.
Bought with Hilda Jones • Baird & Warner Real Estate - Algonquin



