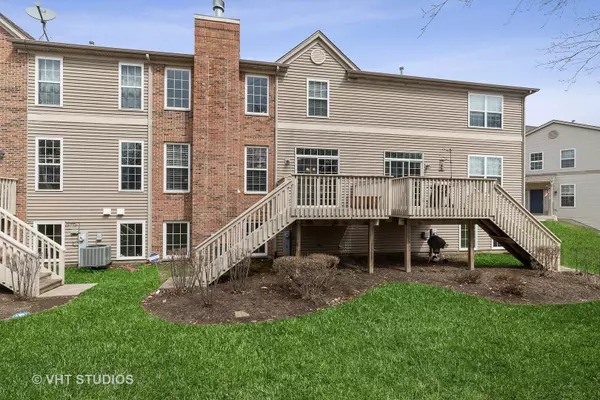For more information regarding the value of a property, please contact us for a free consultation.
734 OAK HOLLOW RD Crystal Lake, IL 60014
Want to know what your home might be worth? Contact us for a FREE valuation!

Our team is ready to help you sell your home for the highest possible price ASAP
Key Details
Sold Price $235,000
Property Type Condo
Sub Type Condo
Listing Status Sold
Purchase Type For Sale
Square Footage 1,835 sqft
Price per Sqft $128
Subdivision Ashton Pointe
MLS Listing ID 11036904
Sold Date 05/14/21
Bedrooms 2
Full Baths 2
Half Baths 1
HOA Fees $175/mo
Rental Info Yes
Year Built 2009
Annual Tax Amount $5,763
Tax Year 2019
Lot Dimensions COMMON
Property Description
Meticulous, spacious townhome in the heart of Crystal Lake! This 2 bedroom (plus large loft!), 2 1/2 bath home has a 2 car garage and a full English basement (9' ceilings!) with bathroom rough-in that's just waiting for your finishing touches. The vaulted family room features a wood burning fireplace, and tons of windows for a light and bright feel. The stylish kitchen has plenty of storage, a breakfast bar, microwave/convection oven combo, eat-in area, and R/O water system for the sink and refrigerator! Kitchen leads out to the spacious 10'x11' deck which backs to a beautiful mature tree line for superb privacy. The master bedroom suite boasts a cathedral ceiling, walk-in-closet, bathroom with dual sinks, soaker tub, and separate shower. Convenient second floor laundry area too! Great location near the Pingree Road Metra station, shopping, restaurants, downtown CL district, and 3 Oaks Recreation Area for swimming, boating, fishing, hiking, and more!
Location
State IL
County Mc Henry
Area Crystal Lake / Lakewood / Prairie Grove
Rooms
Basement Full, Walkout
Interior
Interior Features Vaulted/Cathedral Ceilings, Second Floor Laundry, Walk-In Closet(s)
Heating Natural Gas, Forced Air
Cooling Central Air
Fireplaces Number 1
Fireplaces Type Wood Burning, Gas Starter
Equipment Humidifier, Security System, Sump Pump
Fireplace Y
Appliance Range, Microwave, Dishwasher, Refrigerator, Washer, Dryer, Disposal, Water Purifier Owned
Exterior
Exterior Feature Deck
Parking Features Attached
Garage Spaces 2.0
Roof Type Asphalt
Building
Lot Description Common Grounds
Story 2
Sewer Public Sewer
Water Public
New Construction false
Schools
Elementary Schools Coventry Elementary School
Middle Schools Hannah Beardsley Middle School
High Schools Crystal Lake Central High School
School District 47 , 47, 155
Others
HOA Fee Include Insurance,Exterior Maintenance,Lawn Care,Snow Removal
Ownership Condo
Special Listing Condition None
Pets Allowed Cats OK, Dogs OK, Number Limit
Read Less

© 2025 Listings courtesy of MRED as distributed by MLS GRID. All Rights Reserved.
Bought with Moe Duric • Baird & Warner



