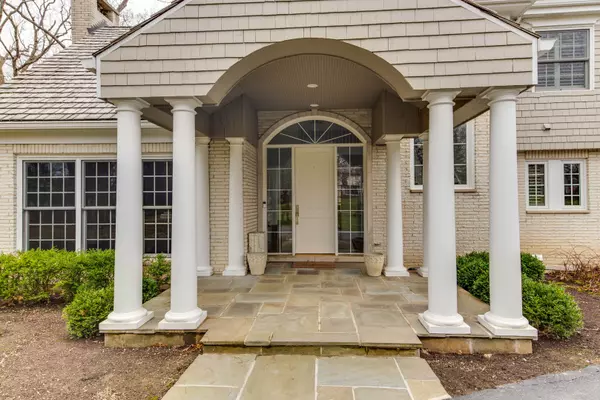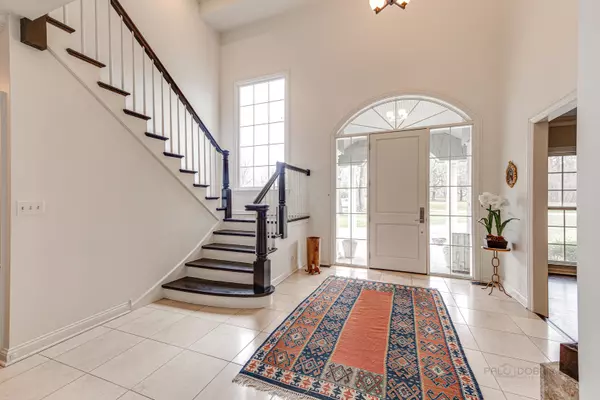For more information regarding the value of a property, please contact us for a free consultation.
915 Mccormick DR Lake Forest, IL 60045
Want to know what your home might be worth? Contact us for a FREE valuation!

Our team is ready to help you sell your home for the highest possible price ASAP
Key Details
Sold Price $1,425,000
Property Type Single Family Home
Sub Type Detached Single
Listing Status Sold
Purchase Type For Sale
Square Footage 5,025 sqft
Price per Sqft $283
Subdivision Villa Turicum
MLS Listing ID 11071227
Sold Date 07/30/21
Style Traditional
Bedrooms 4
Full Baths 6
Half Baths 1
Year Built 1972
Annual Tax Amount $23,485
Tax Year 2019
Lot Size 1.013 Acres
Lot Dimensions 235X220X233X145
Property Description
Casual elegance radiates throughout this beautifully appointed home in Villa Turicum, just a few short blocks from Lake Michigan. It features high ceilings, large windows and designer touches throughout. The first floor features a gracious two-story, large living room with fireplace, spacious office and a formal dining room. The open Chef's kitchen is perfect for entertaining and is equipped professional grade appliances; including three sinks, three dishwashers and full size wine fridge, granite counters, center island and a separate breakfast room. Two butlers pantries offer display and storage space. The adjacent sun filled family room has a center fireplace and overlooks a bluestone patio and gorgeous back yard. A charming screened porch features a wood burning fireplace and a vaulted wood ceiling. Large mudroom and oversized laundry room provide easy access to a 3-car garage. A very private second floor master boasts a fireplace, barreled ceiling, two large walk-in closets, spa bath with soaking tub, his and her vanities and separate shower. A Juliette balcony offers lovely ravine views. There are three additional family bedrooms all with en-suite baths and spacious closets. A fully finished lower level features a large recreation room, additional bedrooms and two full baths, cedar closet plus two large storage rooms. One acre professionally landscaped lot, large bluestone patio and a gorgeous back yard. New mechanicals. Move-in and enjoy!
Location
State IL
County Lake
Area Lake Forest
Rooms
Basement Full
Interior
Interior Features Vaulted/Cathedral Ceilings, Bar-Wet, Hardwood Floors, First Floor Laundry
Heating Natural Gas, Forced Air
Cooling Central Air
Fireplaces Number 4
Fireplaces Type Gas Log
Equipment Humidifier, TV-Cable, Security System, Fire Sprinklers, CO Detectors, Sump Pump, Sprinkler-Lawn, Air Purifier
Fireplace Y
Appliance Double Oven, Range, Microwave, Dishwasher, High End Refrigerator, Freezer, Washer, Dryer, Disposal, Wine Refrigerator
Exterior
Exterior Feature Balcony, Patio, Porch Screened, Storms/Screens
Parking Features Attached
Garage Spaces 3.5
Community Features Curbs, Sidewalks, Street Lights, Street Paved
Roof Type Shake
Building
Lot Description Landscaped, Wooded
Sewer Public Sewer, Sewer-Storm
Water Public
New Construction false
Schools
Elementary Schools Cherokee Elementary School
Middle Schools Deer Path Middle School
High Schools Lake Forest High School
School District 67 , 67, 115
Others
HOA Fee Include None
Ownership Fee Simple
Special Listing Condition List Broker Must Accompany
Read Less

© 2025 Listings courtesy of MRED as distributed by MLS GRID. All Rights Reserved.
Bought with Ted Pickus • @properties



