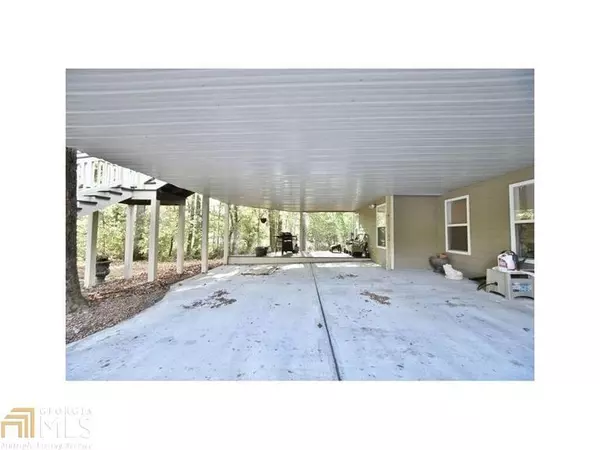For more information regarding the value of a property, please contact us for a free consultation.
2322 Herring Woods TRL Grayson, GA 30017
Want to know what your home might be worth? Contact us for a FREE valuation!

Our team is ready to help you sell your home for the highest possible price ASAP
Key Details
Sold Price $600,000
Property Type Single Family Home
Sub Type Single Family Residence
Listing Status Sold
Purchase Type For Sale
Square Footage 5,230 sqft
Price per Sqft $114
Subdivision Herring Ridge
MLS Listing ID 6947472
Sold Date 12/02/21
Style Ranch, Traditional
Bedrooms 7
Full Baths 6
Half Baths 1
Construction Status Resale
HOA Y/N No
Originating Board FMLS API
Year Built 2001
Annual Tax Amount $5,701
Tax Year 2021
Lot Size 0.770 Acres
Acres 0.77
Property Description
***BACK ON MARKET DUE TO NO FAULT OF SELLER ****ONE OF A KIND 7 BED/6.5 BATHS W/ BASEMENT APARTMENT**ARCHITECTURALLY INSPIRED HOME FULL FINISHED BASEMENT, IKEA CLOSETS, IMPRESSIVE KITCHEN & BATHS & MUCH MORE * PERFECT FOR IN-LAWS OR RENTAL INCOME* ELEGANT OFFICE/MULTI-PURPOSE & SPACIOUS MASTER ON MAIN W/ HARDWOOD FLOORS( under carpet)* HIGH CEILINGS, COLUMNS ,CUSTOM BUILT DECK GREAT FOR ENTERTAINMENT*STORAGE BUILDING W/ LOTS OF ROOM & ENDLESS POSSIBILITIES* PRIVATE BACK YARD*2 YEAR OLD ROOF ON MAIN RESIDENCE AND STORAGE BUILDING *
Schedule with Showing time pls . ***BACK in market due to no fault of seller ***Please email Pre-approval letter prior to scheduling. Appointment is required, DUE to Covid:Please limit showing to the decision makers if possible. Please use shoe covers and Mask at all times available at front door before entry. Pls NO EXCEPTIONS
Location
State GA
County Gwinnett
Area 64 - Gwinnett County
Lake Name None
Rooms
Bedroom Description In-Law Floorplan, Master on Main
Other Rooms Other
Basement Daylight, Driveway Access, Exterior Entry, Finished, Finished Bath, Full
Main Level Bedrooms 3
Dining Room Separate Dining Room
Interior
Interior Features Bookcases, Cathedral Ceiling(s), Entrance Foyer
Heating Central, Electric, Natural Gas
Cooling Ceiling Fan(s), Central Air
Flooring Carpet, Hardwood
Fireplaces Number 1
Fireplaces Type Factory Built, Family Room, Gas Log, Gas Starter
Window Features Insulated Windows
Appliance Dishwasher, Disposal, Double Oven, Gas Cooktop, Indoor Grill, Self Cleaning Oven
Laundry In Basement, Laundry Room, Lower Level, Main Level
Exterior
Exterior Feature Private Yard, Storage
Parking Features Drive Under Main Level, Driveway, Garage, Garage Faces Side, RV Access/Parking, Storage
Garage Spaces 2.0
Fence Back Yard, Privacy
Pool None
Community Features Near Schools, Near Shopping, Restaurant, Sidewalks, Street Lights
Utilities Available Cable Available, Electricity Available, Natural Gas Available, Phone Available, Underground Utilities, Water Available
Waterfront Description Creek
View Other
Roof Type Composition
Street Surface Asphalt
Accessibility None
Handicap Access None
Porch Deck
Total Parking Spaces 4
Building
Lot Description Back Yard, Cul-De-Sac, Front Yard, Wooded
Story Three Or More
Sewer Public Sewer
Water Public
Architectural Style Ranch, Traditional
Level or Stories Three Or More
Structure Type Brick Front
New Construction No
Construction Status Resale
Schools
Elementary Schools Grayson
Middle Schools Bay Creek
High Schools Grayson
Others
Senior Community no
Restrictions false
Tax ID R5154 185
Ownership Fee Simple
Financing no
Special Listing Condition None
Read Less

Bought with Keller Williams Realty Atl Partners
GET MORE INFORMATION




