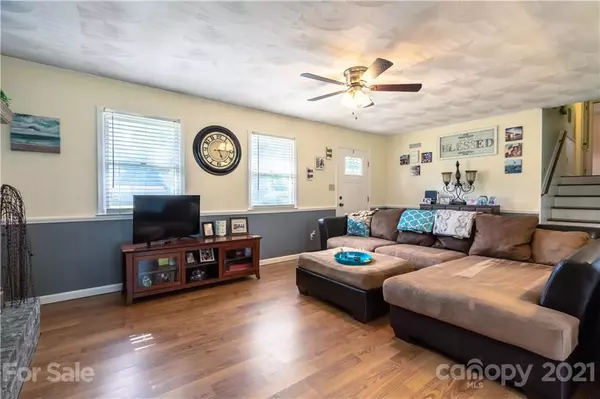For more information regarding the value of a property, please contact us for a free consultation.
4067 Englewood ST Claremont, NC 28610
Want to know what your home might be worth? Contact us for a FREE valuation!

Our team is ready to help you sell your home for the highest possible price ASAP
Key Details
Sold Price $245,000
Property Type Single Family Home
Sub Type Single Family Residence
Listing Status Sold
Purchase Type For Sale
Square Footage 1,688 sqft
Price per Sqft $145
Subdivision Woodland Oaks
MLS Listing ID 3759848
Sold Date 08/30/21
Style Ranch,Traditional
Bedrooms 3
Full Baths 2
Year Built 1980
Lot Size 0.580 Acres
Acres 0.58
Lot Dimensions 25,000
Property Description
Highly desired Balls Creek, Mill Creek, Bandy's School District! Don't miss your opportunity to own this wonderful home. Open entry area to living, dining, and kitchen. Beautiful laminated plank flooring in living room accompanied by laminated tile planks in kitchen/dining area. Upper level has 3 bedrooms and 2 bathrooms. Large primary bedroom with 2 closets and spacious on suite bathroom. New flooring in Bedrooms and hall. Spacious 2nd bathroom. 336 Square Feet of basement area is heated and cooled. Laundry room and large storage room also in basement. HVAC and roof installed 2015. Hot water heater 2018. Driveway 2018. Home and shed painted 2020. Shed roof 2020. Schedule your showing today!
Location
State NC
County Catawba
Interior
Interior Features Attic Fan, Kitchen Island, Open Floorplan
Heating Central
Flooring Concrete, Tile, Laminate, Tile
Fireplaces Type Living Room
Fireplace true
Appliance Dishwasher, Electric Range, Exhaust Hood, Refrigerator
Exterior
Exterior Feature Shed(s)
Waterfront Description None
Roof Type Metal
Parking Type Carport - 2 Car, Parking Space - 4+
Building
Lot Description Cleared, Level, Paved, Wooded
Building Description Brick Partial,Wood Siding, Split Level
Foundation Basement Inside Entrance, Basement Outside Entrance, Basement Partially Finished, Block, Brick/Mortar
Sewer Septic Installed
Water Community Well
Architectural Style Ranch, Traditional
Structure Type Brick Partial,Wood Siding
New Construction false
Schools
Elementary Schools Balls Creek
Middle Schools Mill Creek
High Schools Bandys
Others
Restrictions Deed,Subdivision
Acceptable Financing Cash, Conventional, FHA, USDA Loan, VA Loan
Listing Terms Cash, Conventional, FHA, USDA Loan, VA Loan
Special Listing Condition None
Read Less
© 2024 Listings courtesy of Canopy MLS as distributed by MLS GRID. All Rights Reserved.
Bought with Keith Atkisson • EXP Realty
GET MORE INFORMATION




