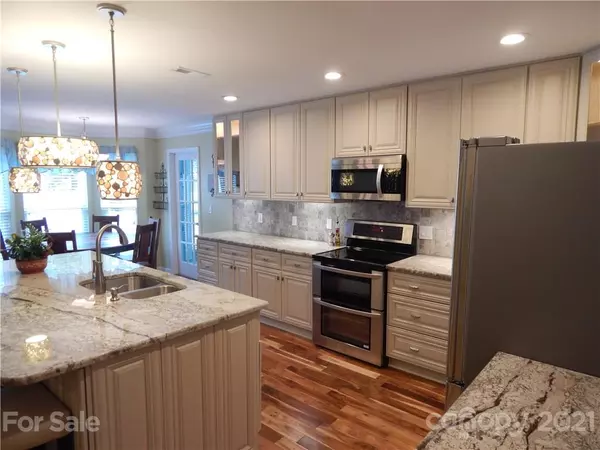For more information regarding the value of a property, please contact us for a free consultation.
3515 Crescent Knoll DR Matthews, NC 28105
Want to know what your home might be worth? Contact us for a FREE valuation!

Our team is ready to help you sell your home for the highest possible price ASAP
Key Details
Sold Price $385,000
Property Type Single Family Home
Sub Type Single Family Residence
Listing Status Sold
Purchase Type For Sale
Square Footage 1,884 sqft
Price per Sqft $204
Subdivision Brightmoor
MLS Listing ID 3768850
Sold Date 09/16/21
Bedrooms 4
Full Baths 2
Half Baths 1
HOA Fees $45/qua
HOA Y/N 1
Year Built 1991
Lot Size 0.360 Acres
Acres 0.36
Property Description
Highly desirable Brigtmoor neighborhood close to all that Matthews has to offer! Neighborhood features great walking trails, tennis courts, playground and clubhouse and pool. Sellers spared no expense in this beautiful 4 bedroom, 2.5 bath home. Immaculate home with granite counter tops, stainless steel sink, oversized kitchen island, under counter lighting, and pull out shelving in cabinets. Tons of prep space and storage throughout the home including both sides of the island. The home also has additional storage in the laundry room and a folding table for your convenience! Den has a built in desk area, along with fireplace. Fourth bedroom can be used as flex space and has an attached half bath. Nestled on just over a third of an acre, the back yard is an entertainers dream featuring an oversized patio, fenced in yard, and dog space privately fenced. Come check out this move in ready home!
Location
State NC
County Mecklenburg
Interior
Interior Features Attic Stairs Pulldown, Kitchen Island, Open Floorplan
Heating Central
Flooring Carpet, Tile, Wood
Fireplaces Type Den
Appliance Cable Prewire, Dishwasher, Electric Oven, Microwave
Exterior
Exterior Feature Fence, Shed(s)
Community Features Outdoor Pool, Playground, Tennis Court(s)
Roof Type Shingle
Parking Type Attached Garage, Garage - 2 Car
Building
Lot Description Cul-De-Sac
Building Description Brick Partial,Hardboard Siding, 1 Story
Foundation Crawl Space
Sewer Public Sewer
Water Public
Structure Type Brick Partial,Hardboard Siding
New Construction false
Schools
Elementary Schools Matthews
Middle Schools Crestdale
High Schools Butler
Others
HOA Name Association Management Group
Special Listing Condition None
Read Less
© 2024 Listings courtesy of Canopy MLS as distributed by MLS GRID. All Rights Reserved.
Bought with Lisa Otto • Premier South
GET MORE INFORMATION




