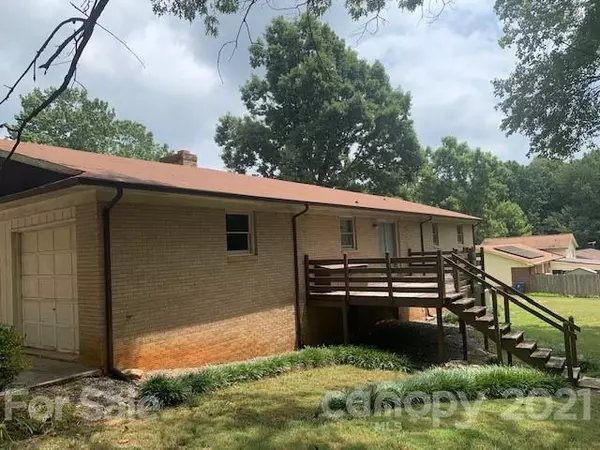For more information regarding the value of a property, please contact us for a free consultation.
1141 Fairview ST Claremont, NC 28610
Want to know what your home might be worth? Contact us for a FREE valuation!

Our team is ready to help you sell your home for the highest possible price ASAP
Key Details
Sold Price $179,900
Property Type Single Family Home
Sub Type Single Family Residence
Listing Status Sold
Purchase Type For Sale
Square Footage 1,444 sqft
Price per Sqft $124
Subdivision Woodland Oaks
MLS Listing ID 3764085
Sold Date 09/07/21
Style Ranch
Bedrooms 3
Full Baths 2
Year Built 1975
Lot Size 0.670 Acres
Acres 0.67
Property Description
This ranch style home has been under the same ownership for the last 35 years but has had several important updates in recent months. This three bedroom, two bath, ranch home offers nearly 1450 heated square feet of living space on the main floor and the same amount of unfinished space on the basement level. The spacious block wall, concrete floor basement is accessible by a stairway from the main level of the home, by a door to the outside and by with a newly installed garage door. The brand new heat pump and water heater are still under warranty and efficiently serve the home. The rear deck is designed to accommodate a crowd and overlooks the large backyard with a separate storage building. The oversized two car garage on the main level offers lots of storage and work space. Woodland Oaks is a quiet level neighborhood and offers a safe place to walk and to be outdoors. You’ll love calling Woodland Oaks home!
Location
State NC
County Catawba
Interior
Interior Features Basement Shop
Heating Heat Pump, Heat Pump
Flooring Carpet, Vinyl
Fireplaces Type Family Room, Recreation Room, Wood Burning
Fireplace true
Appliance Dishwasher, Dryer, Electric Range, Refrigerator, Washer
Exterior
Exterior Feature Shed(s)
Roof Type Composition
Parking Type Garage - 2 Car, Side Load Garage
Building
Lot Description Paved
Building Description Brick,Hardboard Siding,Wood Siding, 1 Story Basement
Foundation Basement, Basement Garage Door, Basement Inside Entrance, Basement Outside Entrance, Block, Slab
Sewer Septic Installed
Water Community Well
Architectural Style Ranch
Structure Type Brick,Hardboard Siding,Wood Siding
New Construction false
Schools
Elementary Schools Balls Creek
Middle Schools Mill Creek
High Schools Bandys
Others
Acceptable Financing Conventional
Listing Terms Conventional
Special Listing Condition None
Read Less
© 2024 Listings courtesy of Canopy MLS as distributed by MLS GRID. All Rights Reserved.
Bought with Chris Young • Keller Williams South Park
GET MORE INFORMATION




