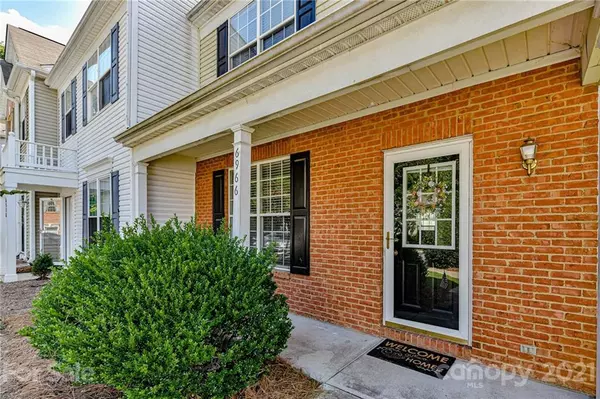For more information regarding the value of a property, please contact us for a free consultation.
6966 Rothchild DR Charlotte, NC 28270
Want to know what your home might be worth? Contact us for a FREE valuation!

Our team is ready to help you sell your home for the highest possible price ASAP
Key Details
Sold Price $290,000
Property Type Townhouse
Sub Type Townhouse
Listing Status Sold
Purchase Type For Sale
Square Footage 679 sqft
Price per Sqft $427
Subdivision The Preserve At Beverly Crest
MLS Listing ID 3769873
Sold Date 09/24/21
Bedrooms 3
Full Baths 2
Half Baths 1
HOA Fees $199/mo
HOA Y/N 1
Year Built 1999
Property Description
Welcome home! This fantastic 3 bed/2.5 bath end unit townhome in The Preserve at Beverly Crest is ready for new owners! You'll love the light-filled, flowing floor plan that makes entertaining a breeze. Stainless steel appliances and great storage are a plus in the open kitchen. Large dining space with double doors leading out to the private, enclosed patio. Upstairs you'll find a spacious primary suite w/ dual sinks, garden tub + walk-in closet, plus 2 additional bedrooms, full bath & laundry. Desirable fenced-in backyard to unwind at the end of the day and for outdoor activities. A short distance to the Arboretum and all of the delicious eateries and wonderful shops that it houses. A wonderful location in the neighborhood that is tucked away in a quiet area, close to the clubhouse, pool, and tennis courts in Beverly Crest. New HVAC 2019, NEW hot water heater ('21) and NEW LVP flooring ('21). Two parking spaces are dedicated to you. This home has a lot of love to give, don't miss it!
Location
State NC
County Mecklenburg
Building/Complex Name The Preserve at Beverly Crest
Interior
Interior Features Attic Stairs Pulldown, Breakfast Bar, Garden Tub, Open Floorplan, Pantry, Vaulted Ceiling, Walk-In Closet(s)
Heating Central, Gas Hot Air Furnace
Flooring Carpet, Vinyl
Fireplaces Type Gas Log, Living Room
Fireplace true
Appliance Cable Prewire, Ceiling Fan(s), Dishwasher, Disposal, Plumbed For Ice Maker
Exterior
Exterior Feature Fence, Storage
Community Features Clubhouse, Outdoor Pool, Playground, Pond, Recreation Area, Sidewalks, Street Lights, Tennis Court(s), Walking Trails
Roof Type Shingle
Parking Type Assigned
Building
Building Description Brick Partial,Vinyl Siding, 2 Story
Foundation Slab
Sewer Public Sewer
Water Public
Structure Type Brick Partial,Vinyl Siding
New Construction false
Schools
Elementary Schools Elizabeth Lane
Middle Schools South Charlotte
High Schools Providence
Others
HOA Name Cusick Community Management
Acceptable Financing Cash, Conventional
Listing Terms Cash, Conventional
Special Listing Condition None
Read Less
© 2024 Listings courtesy of Canopy MLS as distributed by MLS GRID. All Rights Reserved.
Bought with John Quinn • Wilkinson ERA Real Estate
GET MORE INFORMATION




