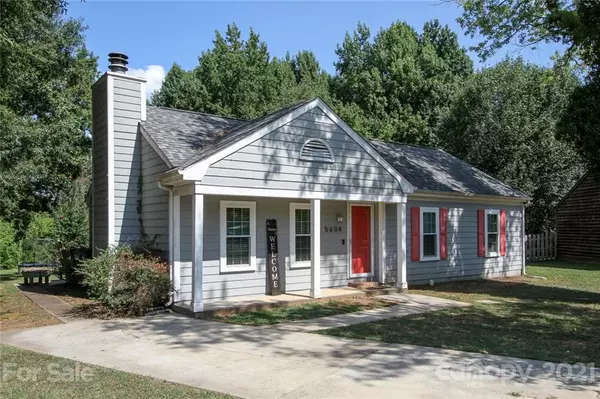For more information regarding the value of a property, please contact us for a free consultation.
5604 Carved Oak CIR Charlotte, NC 28227
Want to know what your home might be worth? Contact us for a FREE valuation!

Our team is ready to help you sell your home for the highest possible price ASAP
Key Details
Sold Price $253,500
Property Type Single Family Home
Sub Type Single Family Residence
Listing Status Sold
Purchase Type For Sale
Square Footage 1,120 sqft
Price per Sqft $226
Subdivision Hickory Ridge
MLS Listing ID 3769922
Sold Date 09/24/21
Style Ranch
Bedrooms 3
Full Baths 2
Year Built 1984
Lot Size 0.340 Acres
Acres 0.34
Lot Dimensions 85x66x68x108x30x150
Property Description
Adorable one story home with NEW windows on the front of the home, and NEW back windows pending installation. Laminate flooring installed throughout the house in 2019. Family room with tons of natural light and vaulted ceilings. Galley kitchen with stainless steel appliances, granite countertops, and tile flooring. Barnyard doors on the laundry closet. Nice size bedrooms with spacious closets, master bedroom features walk in closet. Roof and HVAC system were replaced in 2016. Private backyard perfect for entertaining and BBQs, equipped with a new deck added in 2017.
Location
State NC
County Mecklenburg
Interior
Interior Features Attic Stairs Fixed, Open Floorplan, Vaulted Ceiling, Walk-In Closet(s)
Heating Central, Gas Hot Air Furnace
Flooring Laminate, Tile
Fireplaces Type Family Room, Wood Burning
Fireplace true
Appliance Cable Prewire, Ceiling Fan(s), Dishwasher, Disposal, Electric Dryer Hookup, Electric Range, Exhaust Hood, Plumbed For Ice Maker
Exterior
Exterior Feature Shed(s)
Roof Type Shingle
Parking Type Driveway
Building
Lot Description Level, Wooded
Building Description Hardboard Siding, 1 Story
Foundation Slab
Sewer Public Sewer
Water Public
Architectural Style Ranch
Structure Type Hardboard Siding
New Construction false
Schools
Elementary Schools Hickory Grove
Middle Schools Cochran Collegiate Academy
High Schools Garinger
Others
Restrictions None
Acceptable Financing Cash, Conventional
Listing Terms Cash, Conventional
Special Listing Condition None
Read Less
© 2024 Listings courtesy of Canopy MLS as distributed by MLS GRID. All Rights Reserved.
Bought with Ro Garcia • RE/MAX Executive
GET MORE INFORMATION




