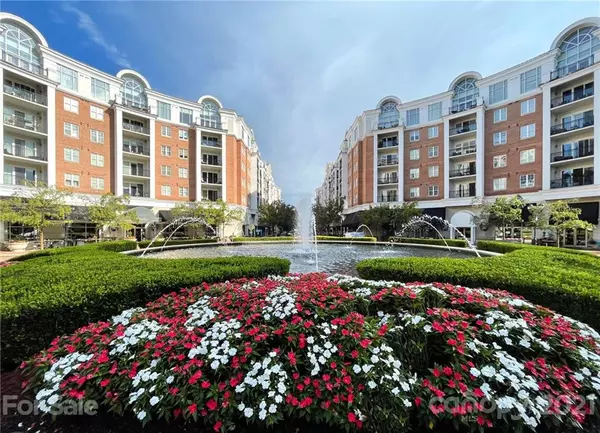For more information regarding the value of a property, please contact us for a free consultation.
4625 Piedmont Row DR #508 Charlotte, NC 28210
Want to know what your home might be worth? Contact us for a FREE valuation!

Our team is ready to help you sell your home for the highest possible price ASAP
Key Details
Sold Price $265,000
Property Type Condo
Sub Type Condominium
Listing Status Sold
Purchase Type For Sale
Square Footage 1,088 sqft
Price per Sqft $243
Subdivision Southpark
MLS Listing ID 3783719
Sold Date 10/27/21
Style Transitional
Bedrooms 2
Full Baths 2
HOA Fees $509/mo
HOA Y/N 1
Year Built 2006
Property Description
The definition of easy living in this stylish 2 bed, 2 bath in beautiful Piedmont Row. Relax on your covered double balcony overlooking the the streetscape, filled with stores, restaurants and even a . This condo is nicely updated inside with new paint throughout, plus designer lighting upgrades. The kitchen has a spacious island, under cabinet lighting and stainless appliances (new dishwasher just installed). Both bedrooms have good-sized walk-in closets, and one has a sliding door to the outdoor living area. Nice placement on the 5th floor, with two deeded, secured parking spaces on the same level. There's also a large, deeded storage unit. Complex has a rooftop pool with fantastic skyline views, plus an outdoor lounge and grilling station. Enjoy the feel of city living in the heart of Southpark. Welcome home!
Location
State NC
County Mecklenburg
Building/Complex Name Piedmont Row
Interior
Interior Features Cable Available, Garden Tub, Kitchen Island, Open Floorplan, Split Bedroom, Walk-In Closet(s)
Heating Heat Pump, Heat Pump
Flooring Carpet, Hardwood, Tile
Fireplace false
Appliance Dishwasher, Disposal, Dryer, Electric Range, Microwave, Refrigerator, Washer
Exterior
Exterior Feature Storage
Community Features Clubhouse, Outdoor Pool, Rooftop Terrace, Security, Sidewalks, Street Lights
Roof Type Flat,See Remarks
Parking Type Deck, Parking Space - 2
Building
Building Description Brick Partial, Mid-Rise
Foundation Slab
Sewer Public Sewer
Water Public
Architectural Style Transitional
Structure Type Brick Partial
New Construction false
Schools
Elementary Schools Selwyn
Middle Schools Alexander Graham
High Schools Myers Park
Others
HOA Name CAMS
Restrictions Other - See Media/Remarks
Acceptable Financing Cash, Conventional
Listing Terms Cash, Conventional
Special Listing Condition None
Read Less
© 2024 Listings courtesy of Canopy MLS as distributed by MLS GRID. All Rights Reserved.
Bought with Roman Voronin • Keller Williams Ballantyne Area
GET MORE INFORMATION




