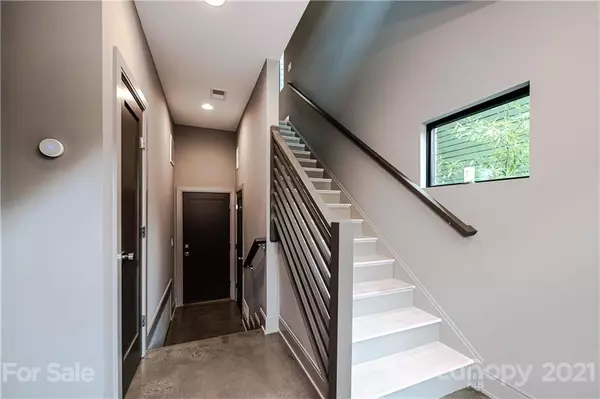For more information regarding the value of a property, please contact us for a free consultation.
1157 Charles AVE Charlotte, NC 28205
Want to know what your home might be worth? Contact us for a FREE valuation!

Our team is ready to help you sell your home for the highest possible price ASAP
Key Details
Sold Price $715,100
Property Type Single Family Home
Sub Type Single Family Residence
Listing Status Sold
Purchase Type For Sale
Square Footage 2,245 sqft
Price per Sqft $318
Subdivision The Arts District
MLS Listing ID 3788395
Sold Date 11/03/21
Style Contemporary
Bedrooms 3
Full Baths 3
Half Baths 1
HOA Fees $132/mo
HOA Y/N 1
Year Built 2020
Lot Size 2,178 Sqft
Acres 0.05
Property Description
Beautiful Midcentury Modern Single Family Home in the heart of NoDa's residential area, blocks from NoDa's restaurants, bars & light rail. Walk out to an oversized balcony with a 3 panel sliding door that opens up to tree lined views. Turn around to an unobstructed view of the stained glass windows of the office co-work space! The home features an open floor plan, large kitchen & island, modern wood cabinetry, built in bar, large living space & wood accent walls! The upper level offers large bedrooms and a primary bath with a zero entry tile shower with frameless glass enclosure! Home is upgraded with Cat 6 wiring, black SS appliances including gas stove, refrigerator and wine fridge, window treatments, fans, wood closet systems and modern light oak hardwoods throughout the home. Third bdrm is located on the first floor and is also the perfect space for an office. Garage is equipped with Electric Vehicle 240V outlet. You wont want to miss this Unique Atlas NoDa Home!
Location
State NC
County Mecklenburg
Interior
Interior Features Attic Other, Built Ins, Kitchen Island, Open Floorplan, Pantry, Walk-In Closet(s), Walk-In Pantry, Window Treatments
Heating Central, Gas Hot Air Furnace
Flooring Tile, Wood
Fireplace false
Appliance Bar Fridge, Cable Prewire, Ceiling Fan(s), Gas Cooktop, Dishwasher, Disposal, Microwave, Refrigerator, Wine Refrigerator
Exterior
Exterior Feature Fence, In-Ground Irrigation, Lawn Maintenance, Terrace, Wired Internet Available
Community Features Playground, Recreation Area
Roof Type Shingle
Parking Type Attached Garage, Garage - 2 Car, On Street
Building
Lot Description Cul-De-Sac
Building Description Brick Partial,Cedar,Fiber Cement,Metal Siding, Three Story
Foundation Slab
Builder Name Ethic
Sewer Public Sewer
Water Public
Architectural Style Contemporary
Structure Type Brick Partial,Cedar,Fiber Cement,Metal Siding
New Construction false
Schools
Elementary Schools Unspecified
Middle Schools Unspecified
High Schools Unspecified
Others
HOA Name Henderson
Acceptable Financing Cash, Conventional
Listing Terms Cash, Conventional
Special Listing Condition None
Read Less
© 2024 Listings courtesy of Canopy MLS as distributed by MLS GRID. All Rights Reserved.
Bought with Leslie Camara • ProStead Realty
GET MORE INFORMATION




