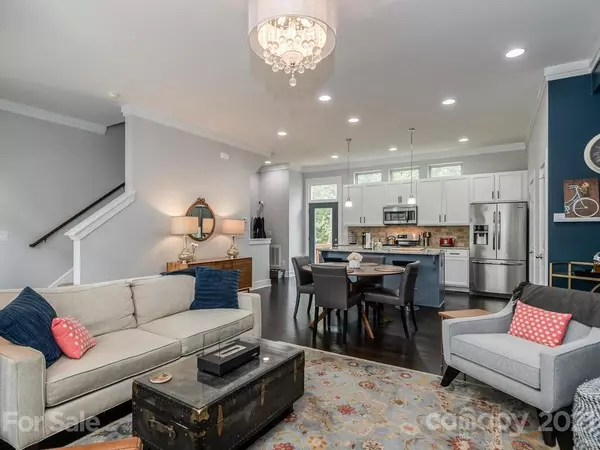For more information regarding the value of a property, please contact us for a free consultation.
3335 Bessemer ST Charlotte, NC 28205
Want to know what your home might be worth? Contact us for a FREE valuation!

Our team is ready to help you sell your home for the highest possible price ASAP
Key Details
Sold Price $410,000
Property Type Townhouse
Sub Type Townhouse
Listing Status Sold
Purchase Type For Sale
Square Footage 116 sqft
Price per Sqft $3,534
Subdivision The Arts District
MLS Listing ID 3790961
Sold Date 11/04/21
Style Modern
Bedrooms 2
Full Baths 2
Half Baths 1
HOA Fees $221/mo
HOA Y/N 1
Year Built 2015
Lot Size 1,132 Sqft
Acres 0.026
Property Description
RARE opportunity to live in the newer phase of popular Steel Gardens. Remarkably maintained, this 2 bedroom and 2.5 bath unit is right in the heart of NoDa, and you're just steps away from restaurants, shopping, and the Lynx Light rail. Natural light pours in from the front and back deck space overlooking natural land - perfect for privacy. Main living area boasts 10ft ceilings and 14ft ceilings in the primary BR. This energy star unit has everything you need, including stainless steel appliances, granite countertops, gas stove and hardwoods throughout the main floor. Main floor has kitchen, living and dining areas. Upstairs you'll find the primary bedroom with walk-in closet & en suite, secondary bedroom and laundry. Oversized two-car garage
Location
State NC
County Mecklenburg
Building/Complex Name The Terraces At Steel Gardens
Interior
Interior Features Breakfast Bar, Kitchen Island, Open Floorplan, Pantry, Vaulted Ceiling, Walk-In Closet(s)
Heating Central, Gas Hot Air Furnace
Flooring Carpet, Hardwood, Tile
Fireplace false
Appliance Cable Prewire, CO Detector, Gas Cooktop, Dishwasher, Disposal, Electric Oven, Plumbed For Ice Maker, Microwave, Network Ready
Exterior
Exterior Feature Lawn Maintenance
Community Features Dog Park, Picnic Area, Recreation Area, Sidewalks, Street Lights
Parking Type Attached Garage, Garage - 2 Car
Building
Lot Description Level, Wooded
Building Description Brick Partial,Hardboard Siding, Three Story
Foundation Slab
Builder Name Bonterra Builders
Sewer Public Sewer
Water Public
Architectural Style Modern
Structure Type Brick Partial,Hardboard Siding
New Construction false
Schools
Elementary Schools Unspecified
Middle Schools Unspecified
High Schools Unspecified
Others
HOA Name Cedar Management
Acceptable Financing Cash, Conventional
Listing Terms Cash, Conventional
Special Listing Condition None
Read Less
© 2024 Listings courtesy of Canopy MLS as distributed by MLS GRID. All Rights Reserved.
Bought with Arlette Guerra De Hurtado • AG Property Management Inc
GET MORE INFORMATION




