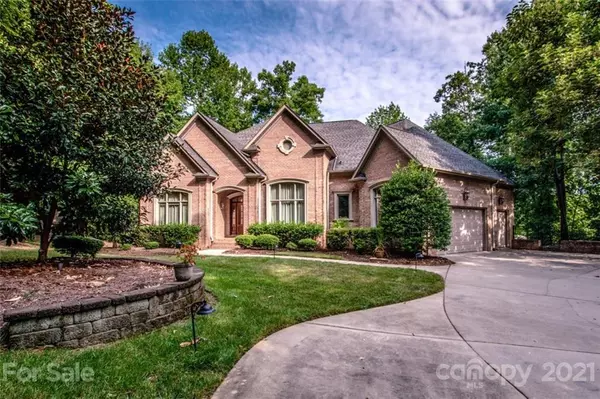For more information regarding the value of a property, please contact us for a free consultation.
4631 Hawkes Bay CT Denver, NC 28037
Want to know what your home might be worth? Contact us for a FREE valuation!

Our team is ready to help you sell your home for the highest possible price ASAP
Key Details
Sold Price $1,490,000
Property Type Single Family Home
Sub Type Single Family Residence
Listing Status Sold
Purchase Type For Sale
Square Footage 5,194 sqft
Price per Sqft $286
Subdivision Sailview
MLS Listing ID 3772104
Sold Date 11/09/21
Style Traditional
Bedrooms 4
Full Baths 4
Half Baths 1
HOA Fees $67/ann
HOA Y/N 1
Year Built 2005
Lot Size 0.650 Acres
Acres 0.65
Property Description
Stunning waterfront home in sought after Sailview! This well built and meticulously cared for custom home is loaded with features and amenities. The well thought out floorplan features the primary bedroom and a secondary bedroom on the main level. Beautiful, wide plank hardwood floors throughout the main level and acid washed concrete floors throughout the lower level have all been refinished recently. Tall ceilings make for a grand feeling throughout this home. Luxury Jennair appliances grace the gourmet kitchen. This home is an entertainers dream with an open floorplan, balcony & lower level covered patio overlooking the lake, billiard room and wet bar. The large office and bonus room on the lower level can both be used as a 5th & 6Th bedroom. The large, trex covered dock features a boat lift. 3 car, side load garage with a long driveway offer plenty of parking for family & guests. The quality of craftmanship just exudes from this home the minute that you walk through the front door!
Location
State NC
County Lincoln
Body of Water Lake Norman
Interior
Interior Features Attic Stairs Pulldown, Wet Bar, Whirlpool
Heating Central, Multizone A/C, Zoned
Flooring Carpet, Concrete, Tile, Wood
Fireplaces Type Great Room, Living Room
Fireplace true
Appliance Cable Prewire, Ceiling Fan(s), Central Vacuum, CO Detector, Convection Oven, Gas Cooktop, Dishwasher, Disposal, Double Oven, Electric Oven, Electric Dryer Hookup, Exhaust Fan, Gas Range, Security System
Exterior
Community Features Clubhouse, Lake, Outdoor Pool, Playground, Tennis Court(s)
Waterfront Description Boat Lift,Boat Slip (Deed),Covered structure,Dock
Roof Type Shingle
Parking Type Attached Garage, Garage - 3 Car, Garage Door Opener, Keypad Entry, Side Load Garage
Building
Lot Description Cul-De-Sac, Lake Access, Water View, Waterfront
Building Description Brick, One Story Basement
Foundation Basement, Basement Fully Finished
Sewer Public Sewer
Water Public
Architectural Style Traditional
Structure Type Brick
New Construction false
Schools
Elementary Schools Rock Springs
Middle Schools North Lincoln
High Schools North Lincoln
Others
HOA Name Associa Carolinas
Acceptable Financing Cash, Conventional
Listing Terms Cash, Conventional
Special Listing Condition None
Read Less
© 2024 Listings courtesy of Canopy MLS as distributed by MLS GRID. All Rights Reserved.
Bought with Amy Fesmire • RE/MAX Executive
GET MORE INFORMATION




