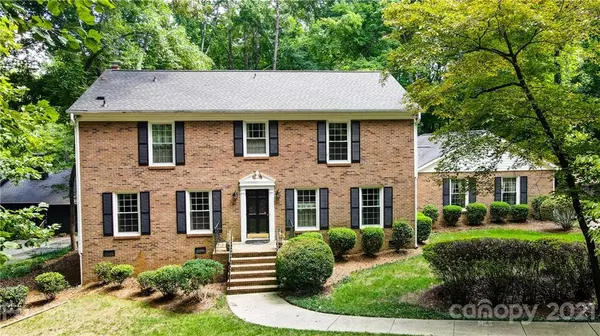For more information regarding the value of a property, please contact us for a free consultation.
541 Harrogate RD Matthews, NC 28105
Want to know what your home might be worth? Contact us for a FREE valuation!

Our team is ready to help you sell your home for the highest possible price ASAP
Key Details
Sold Price $550,000
Property Type Single Family Home
Sub Type Single Family Residence
Listing Status Sold
Purchase Type For Sale
Square Footage 2,632 sqft
Price per Sqft $208
Subdivision Stratfordshire
MLS Listing ID 3784284
Sold Date 11/15/21
Bedrooms 4
Full Baths 2
Half Baths 1
Year Built 1977
Lot Size 0.860 Acres
Acres 0.86
Lot Dimensions 84x402x103x402
Property Description
Brick front home on large, private lot with rear load garage! Enter into home with entry hall foyer flanked by beautiful formal dining room with plentiful moldings and living room with stone fireplace, built-in cabinets, and wet bar area. Real hardwood floors in foyer, dining room, powder room, kitchen, breakfast area & laundry. Move to family room which opens to breakfast area and kitchen. Kitchen with solid-surface counters, tile backsplash, and island with smooth top electric stove and downdraft. Primary suite & secondary bedrooms upstairs. Primary suite with balcony off of primary suite overlooking lush backyard views! His/her closets and primary bath with double vanity, large walk in shower, and tile floors. Two secondary bedrooms have desk areas and bookshelves - perfect for work and school. Providence High School district!
Location
State NC
County Mecklenburg
Interior
Interior Features Attic Stairs Pulldown, Cable Available, Kitchen Island, Open Floorplan, Pantry, Walk-In Closet(s)
Heating Central, Multizone A/C, Zoned
Flooring Carpet, Wood
Fireplaces Type Gas Log, Great Room
Fireplace true
Appliance Cable Prewire, Ceiling Fan(s), CO Detector, Electric Cooktop, Dishwasher, Disposal, Dryer, Electric Oven, Exhaust Fan, Plumbed For Ice Maker, Microwave, Refrigerator, Security System, Self Cleaning Oven, Washer
Exterior
Community Features None
Waterfront Description None
Roof Type Shingle
Parking Type Attached Garage, Back Load Garage, Garage - 2 Car
Building
Lot Description Level, Private, Wooded, Wooded
Building Description Brick Partial,Vinyl Siding, Two Story
Foundation Crawl Space
Sewer Public Sewer
Water Public
Structure Type Brick Partial,Vinyl Siding
New Construction false
Schools
Elementary Schools Elizabeth Lane
Middle Schools South Charlotte
High Schools Providence
Others
Acceptable Financing 1031 Exchange, Cash, Conventional
Listing Terms 1031 Exchange, Cash, Conventional
Special Listing Condition None
Read Less
© 2024 Listings courtesy of Canopy MLS as distributed by MLS GRID. All Rights Reserved.
Bought with Carol Kurtz • Allen Tate Wesley Chapel
GET MORE INFORMATION




