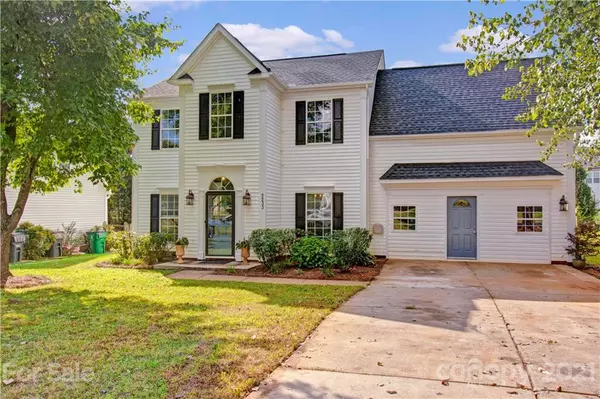For more information regarding the value of a property, please contact us for a free consultation.
5233 Timbertop LN Charlotte, NC 28215
Want to know what your home might be worth? Contact us for a FREE valuation!

Our team is ready to help you sell your home for the highest possible price ASAP
Key Details
Sold Price $375,000
Property Type Single Family Home
Sub Type Single Family Residence
Listing Status Sold
Purchase Type For Sale
Square Footage 2,356 sqft
Price per Sqft $159
Subdivision Turtle Rock
MLS Listing ID 3795510
Sold Date 11/16/21
Style Traditional
Bedrooms 4
Full Baths 2
Half Baths 1
HOA Fees $14/ann
HOA Y/N 1
Year Built 1998
Lot Size 8,276 Sqft
Acres 0.19
Property Description
This wonderful home with three bedrooms, bonus room and two full bathrooms on 2nd floor and a large bonus room on first floor is ready for your family to move in. Bonus room on 1st floor may be used as a bedroom equipped with closet/office space! Your family won't lack space in this beautiful home. Custom crown molding and trim installed through the entire house, custom shelves in main closet and a kitchen with granite countertops. Brand new floor has been installed in bonus room on 1st floor. The covered back patio sits on a fenced backyard ready for you to enjoy. This house has over 2,300 heated square footage.
House is available for private showings only.
Location
State NC
County Mecklenburg
Interior
Interior Features Garden Tub, Pantry, Vaulted Ceiling, Walk-In Closet(s)
Heating Central, Heat Pump
Flooring Tile, Vinyl, Wood
Fireplaces Type Family Room, Gas Log
Fireplace true
Appliance Ceiling Fan(s), Dishwasher, Disposal, Electric Range, Exhaust Hood, Microwave, Refrigerator
Exterior
Exterior Feature Fence, Shed(s)
Community Features Outdoor Pool, Playground
Parking Type Parking Space - 4+
Building
Building Description Vinyl Siding, Two Story
Foundation Slab
Sewer Public Sewer
Water Public
Architectural Style Traditional
Structure Type Vinyl Siding
New Construction false
Schools
Elementary Schools Unspecified
Middle Schools Unspecified
High Schools Unspecified
Others
HOA Name Hawthorne Management Co
Acceptable Financing Cash, Conventional, VA Loan
Listing Terms Cash, Conventional, VA Loan
Special Listing Condition None
Read Less
© 2024 Listings courtesy of Canopy MLS as distributed by MLS GRID. All Rights Reserved.
Bought with Spencer Lindahl • Main Street Renewal, LLC
GET MORE INFORMATION




