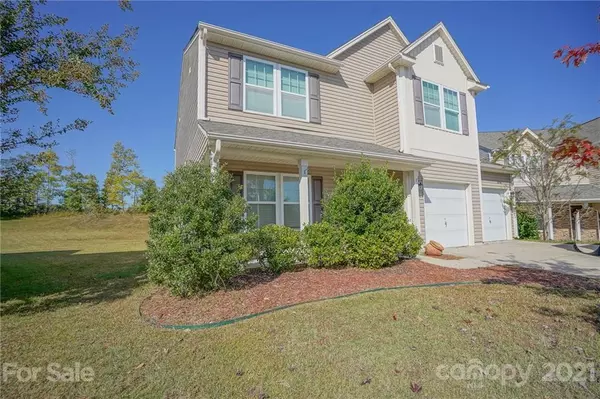For more information regarding the value of a property, please contact us for a free consultation.
5708 Saint Adriens WAY Concord, NC 28025
Want to know what your home might be worth? Contact us for a FREE valuation!

Our team is ready to help you sell your home for the highest possible price ASAP
Key Details
Sold Price $365,000
Property Type Single Family Home
Sub Type Single Family Residence
Listing Status Sold
Purchase Type For Sale
Square Footage 2,248 sqft
Price per Sqft $162
Subdivision The Pointe At St Andrews
MLS Listing ID 3799042
Sold Date 11/19/21
Style Traditional
Bedrooms 3
Full Baths 2
Half Baths 1
HOA Fees $27/ann
HOA Y/N 1
Year Built 2012
Lot Size 0.370 Acres
Acres 0.37
Lot Dimensions 33x171x151x208
Property Description
MULTIPLE OFFERS RECEIVED! HIGHEST & BEST BY 10/27-6:00 pm. Beautiful home located on a large .37/acre cul-de-sac lot in The Pointe at St. Andrews. Open floorpan features hardwoods on the entire main floor, huge great room with dining area for your family gatherings, huge kitchen with island & seating, granite countertops, stainless appliances including the refrigerator. Plenty of cabinet space! Living room located off of the kitchen would be perfect for home office, playroom or relaxing with the family. Drop zone conveniently located just outside of the 2 car garage. Upstairs features huge master suite with private bath, garden tub & huge walk-in closet. 2 more spacious bedrooms/full bath plus HUGE loft can be used for playroom, exercise space or office. Laundry room conveniently located upstairs that includes the washer/dryer plus large utility closet.
Location
State NC
County Cabarrus
Interior
Interior Features Cable Available, Garden Tub, Kitchen Island, Pantry, Walk-In Closet(s)
Heating Central, Forced Air
Flooring Carpet, Hardwood
Fireplace false
Appliance Cable Prewire, Ceiling Fan(s), CO Detector, Dishwasher, Disposal, Dryer, Electric Oven, Electric Range, Plumbed For Ice Maker, Microwave, Refrigerator, Self Cleaning Oven, Washer
Exterior
Roof Type Asbestos Shingle
Parking Type Attached Garage, Garage - 2 Car
Building
Lot Description Cul-De-Sac
Building Description Vinyl Siding, Two Story
Foundation Slab
Sewer Public Sewer
Water Public
Architectural Style Traditional
Structure Type Vinyl Siding
New Construction false
Schools
Elementary Schools Unspecified
Middle Schools Unspecified
High Schools Unspecified
Others
HOA Name Red Rock
Acceptable Financing Cash, Conventional, FHA
Listing Terms Cash, Conventional, FHA
Special Listing Condition None
Read Less
© 2024 Listings courtesy of Canopy MLS as distributed by MLS GRID. All Rights Reserved.
Bought with Kris Boschele • Ideal Realty Inc
GET MORE INFORMATION




