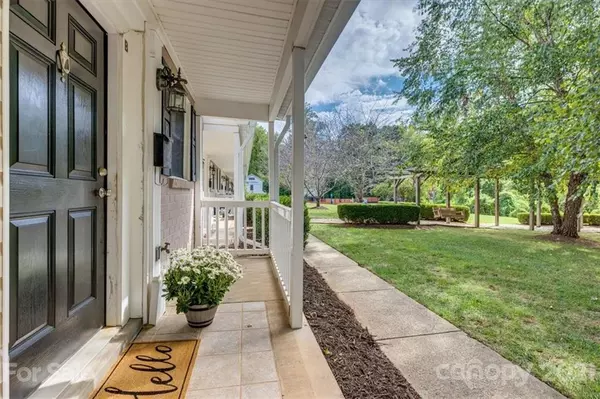For more information regarding the value of a property, please contact us for a free consultation.
1224 Green Oaks LN #B Charlotte, NC 28205
Want to know what your home might be worth? Contact us for a FREE valuation!

Our team is ready to help you sell your home for the highest possible price ASAP
Key Details
Sold Price $236,000
Property Type Condo
Sub Type Condominium
Listing Status Sold
Purchase Type For Sale
Square Footage 452 sqft
Price per Sqft $522
Subdivision Williamsburg On Commonwealth
MLS Listing ID 3792919
Sold Date 11/22/21
Style Transitional
Bedrooms 2
Full Baths 1
Half Baths 1
HOA Fees $181/mo
HOA Y/N 1
Year Built 1963
Property Description
Just minutes to the heart of Plaza Midwood and Uptown, this move-in ready condo is waiting for you! A gorgeous common area can be taken in from the covered front porch, extending the outdoor space into the lush green area with swings, pergolas overhead a walking trail, and doggie station! As you enter, hardwood floors greet you and continue throughout the main floor. The kitchen will impress you with it's granite counters, stainless steel appliances, breakfast bar, and ample cabinet and counter space! The open floor plan brings beautiful natural light into the space, and the great room takes you out to a fenced and private back patio, with a gate to a rear walkway as well. Upstairs you'll find 2 bedrooms and a full bath, as well as new carpet (2020). A pull down attic gives extra storage space, along with an area under the stairs. New HVAC 2019. Freshly painted 2020. Low HOA dues. Welcome home!
Location
State NC
County Mecklenburg
Building/Complex Name Williamsburg on Commonwealth
Interior
Interior Features Attic Stairs Pulldown, Breakfast Bar, Cable Available, Open Floorplan, Walk-In Closet(s)
Heating Central
Flooring Carpet, Tile, Wood
Fireplace false
Appliance Cable Prewire, Ceiling Fan(s), Electric Cooktop, Dishwasher, Disposal, Electric Oven, Plumbed For Ice Maker, Microwave, Network Ready, Oven
Exterior
Exterior Feature Fence, Lawn Maintenance
Community Features Recreation Area, Sidewalks, Street Lights
Parking Type Parking Lot, On Street
Building
Lot Description Level
Building Description Brick, Two Story
Foundation Slab
Sewer Public Sewer
Water Public
Architectural Style Transitional
Structure Type Brick
New Construction false
Schools
Elementary Schools Oakhurst
Middle Schools Eastway
High Schools Garinger
Others
HOA Name Cedar Management
Acceptable Financing 1031 Exchange, Cash, Conventional, FHA, VA Loan
Listing Terms 1031 Exchange, Cash, Conventional, FHA, VA Loan
Special Listing Condition None
Read Less
© 2024 Listings courtesy of Canopy MLS as distributed by MLS GRID. All Rights Reserved.
Bought with Jeremy Nord • Allen Tate Matthews/Mint Hill
GET MORE INFORMATION




